

| CANVAS OF PLANS & DRAWINGS |
INTERIOR & DÉCOR, but with a twist |
| HOTELS & RESTAURANTS, beyond mainstream |
Notes on ART |
| Into big AFFAIRS | INSIDERS |
| GLIMPSES | |
Keywords:
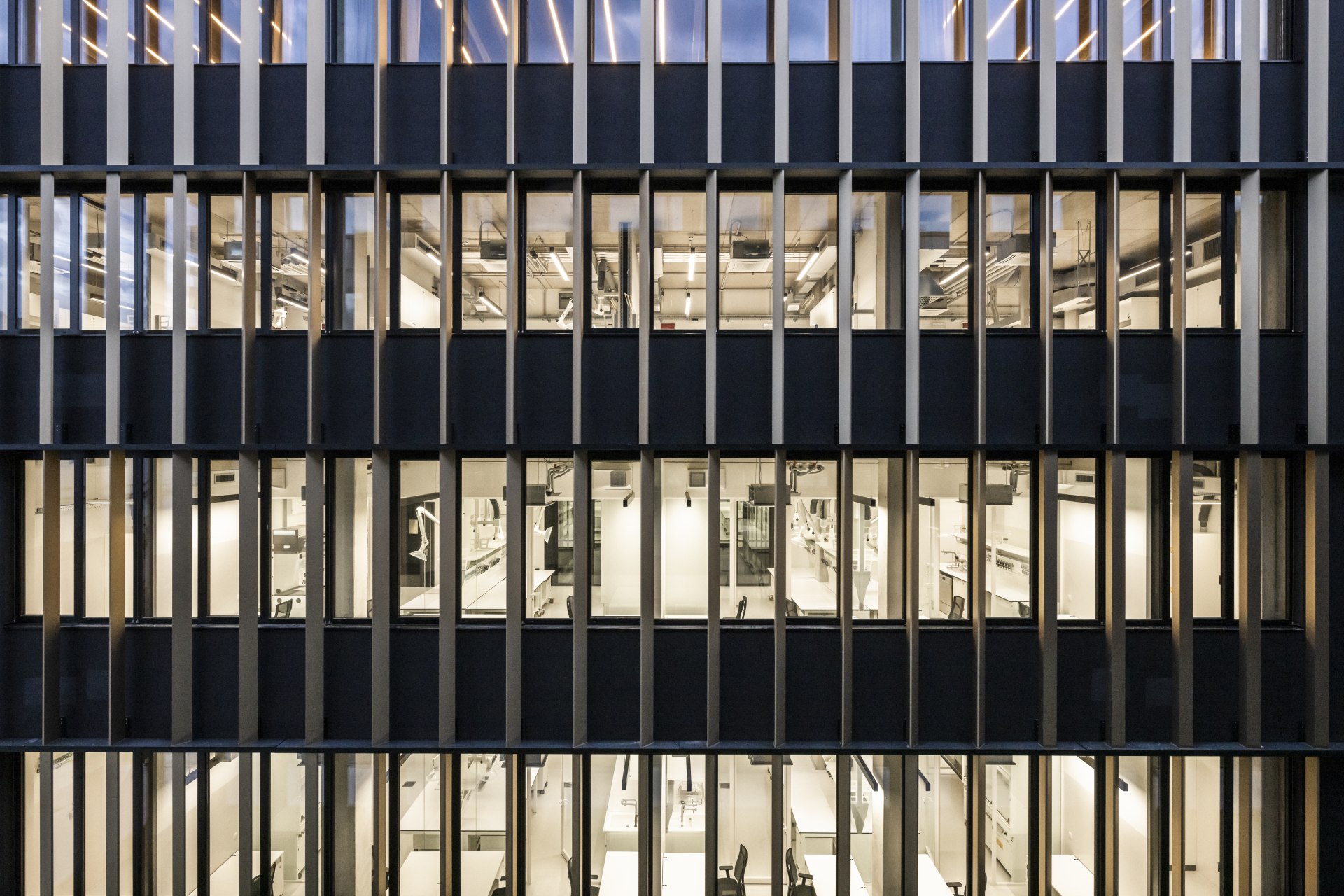
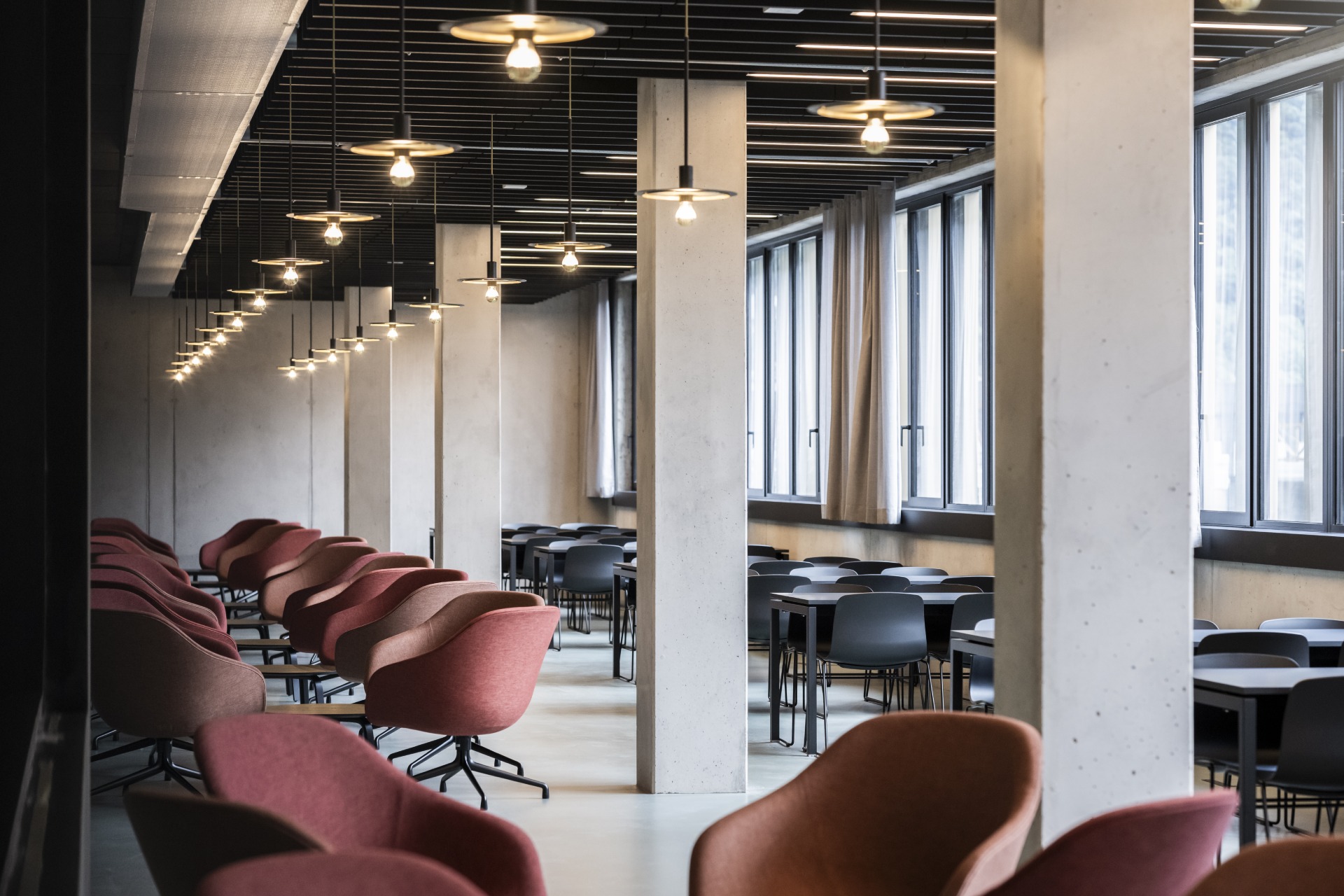
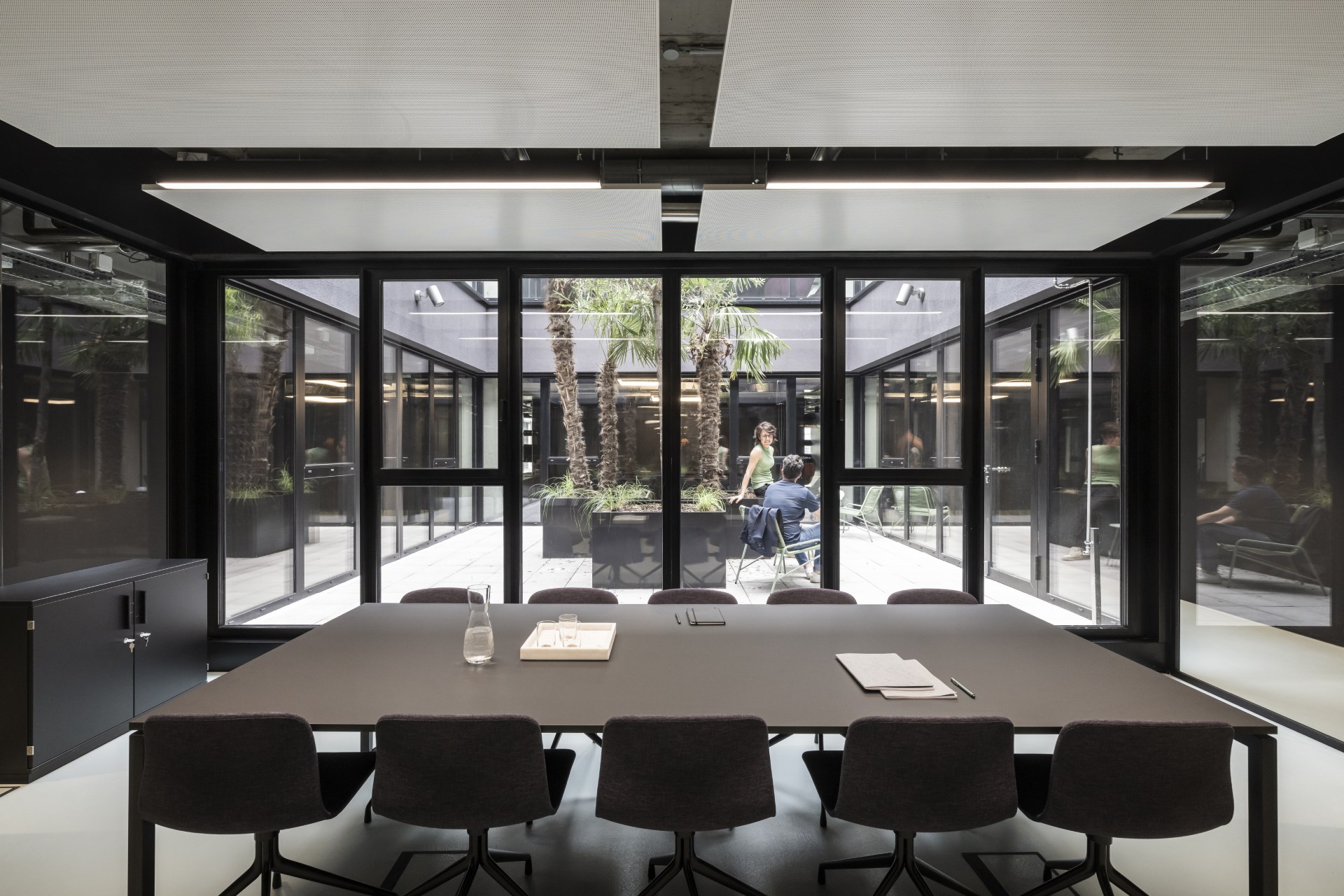
A new architectural landmark is rising in Bolzano’s innovation district, the NOI Techpark. Designed by the South Tyrolean studio Busselli Scherer, the D2 building redefines the concept of research spaces by embracing human-centred architecture, natural light, and biophilic design. This mixed-use building is dedicated to the future of food research, offering state-of-the-art laboratories while prioritising human well-being. The project moves beyond the traditional laboratory setting, creating an environment that fosters interaction, collaboration, and comfort.
D2 is conceived as an architectural response to the needs of its users. “We wanted to create a research space for researchers—an identifiable, luminous building that embodies the very concept of knowledge,” explains Roberto Busselli, partner at the studio. Spanning six interconnected levels and covering over 10,000 square metres, the structure revolves around natural light, both as a design element and as an expression of material unity. The interplay of light is particularly striking on the building’s exterior. The north and south façades feature vertically oriented extruded metal profiles that shift in colour depending on sunlight exposure. Meanwhile, the east and west façades, adhering to urban planning regulations, are clad in black foamed aluminium panels. The warm bronze hues and verticality of the structure give it a dynamic, ever-changing appearance, much like a mineral reflecting the light.
Inside, the design fosters openness and connectivity through two transparent courtyards, which channel light into the building while housing lush internal gardens. These elements visually and physically link the different levels, encouraging spontaneous interaction among occupants. Circulation within D2 is not merely facilitated by staircases and lifts but also by the strategic use of luminosity and transparency. The interior concept emphasises visual openness, knowledge exchange, and nature as a regenerating element. Social interaction is at the core of the space, supported by thoughtfully designed areas for ideation, collaboration, and relaxation. The material approach is minimalist yet rich in detail, using a sensory-driven design philosophy to define communal spaces. Cool-toned flooring and warm, inviting fabrics characterise corridors, lunch areas, and meeting rooms, while each function-specific space maintains its own unique identity.
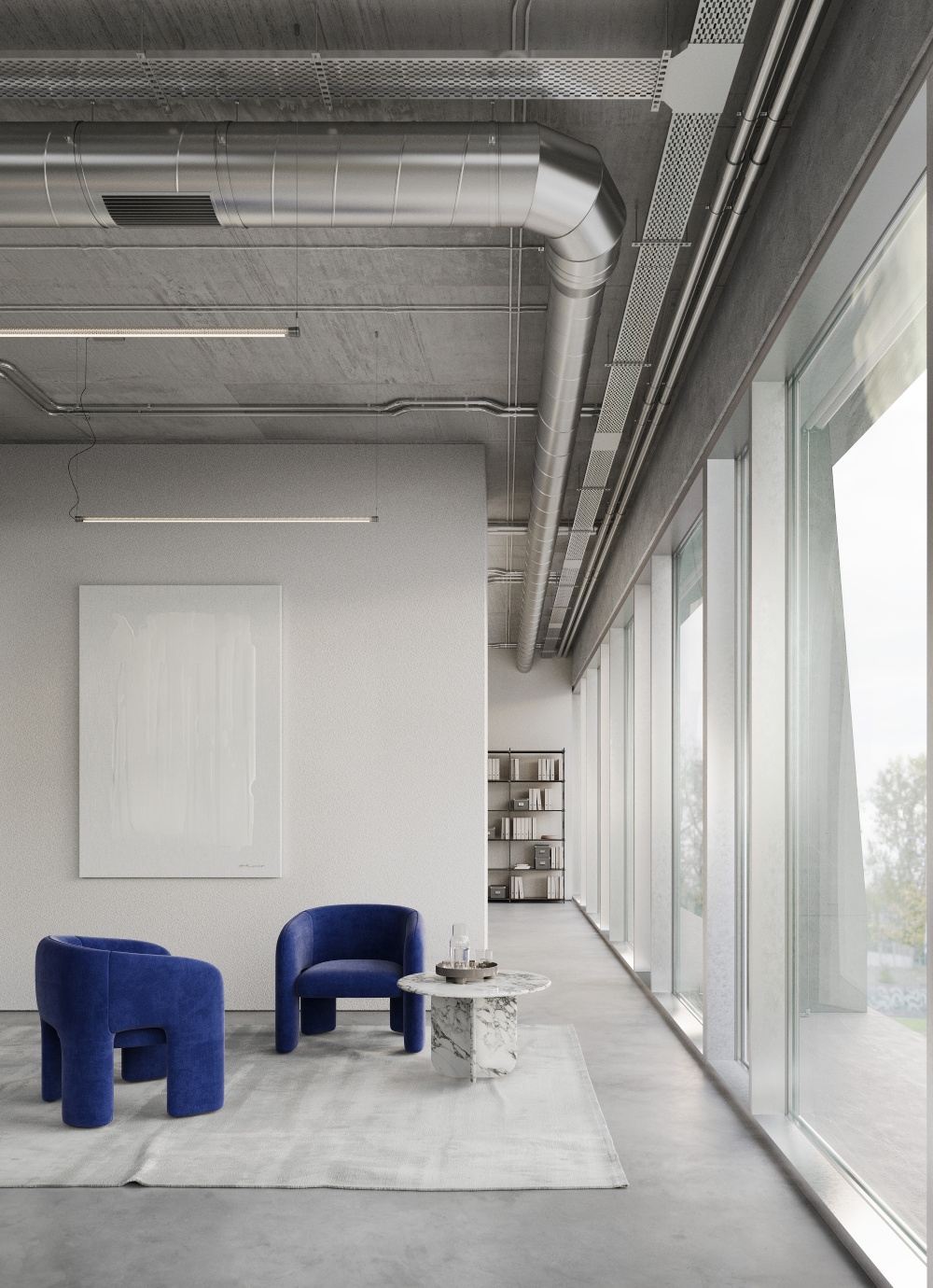
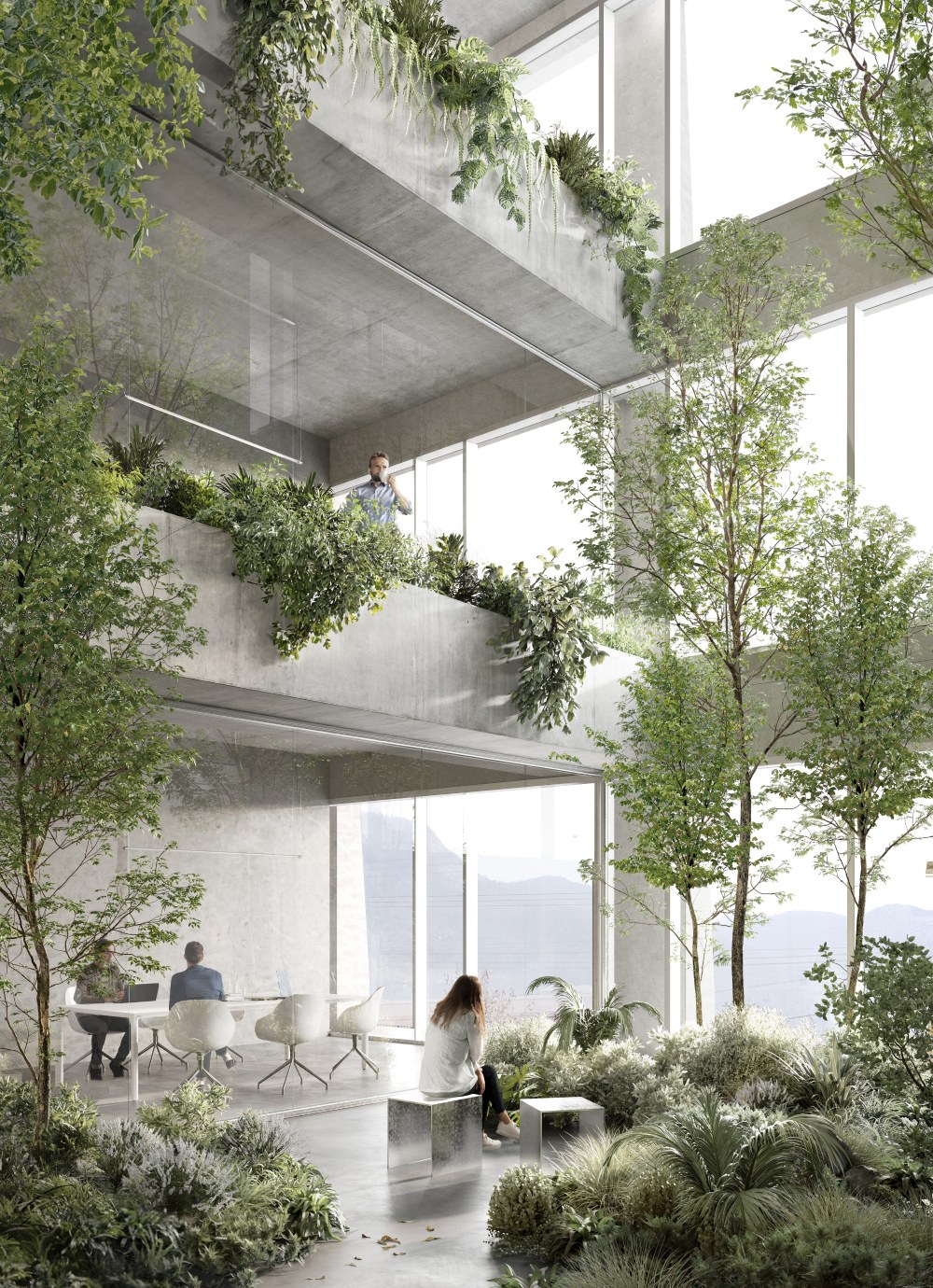
Busselli Scherer’s latest visionary project, Trilitica, is set to redefine sustainability in architectural design, aiming to become Italy’s first Zero Carbon-certified office and laboratory building. Currently in the design phase, Trilitica has already earned an Honourable Mention in the Future/Mixed-Use category of The Plan Award 2024. Located in the NOI Techpark in Bolzano, the building is meticulously designed to eliminate its carbon footprint, integrating green energy solutions and eco-conscious material choices. The structure’s form is a tribute to purity and essentiality, with a strong emphasis on lifecycle impact and energy efficiency. Its elongated, monolithic volume is both industrially aligned and contextually significant, featuring a minimalist yet high-performance architectural approach. Externally, Trilitica’s defining characteristic is its structural clarity: a skeletal perimeter that maximises interior flexibility and openness. Inspired by the archetypal trilith, its facade showcases an evolution from static mass to dynamic lightness, achieving an expressive architectural identity.
Sustainability is at the heart of this project, meeting the International Living Future Institute’s Zero Carbon certification for both Operational and Embodied Carbon. The building will rely entirely on renewable energy, both on-site and off-site, while its material selection prioritises low-carbon solutions, including recycled-content concrete, steel, glass, and dry-assembled wall systems. A rigorous environmental analysis has guided every aspect of the design, ensuring carbon emissions remain below 500 kg CO2e/m². In addition to structural innovation, Trilitica fosters human-centred design principles. Natural light floods the interiors through expansive openings, while internal courtyards with lush vegetation create biophilic spaces that enhance well-being. Certified under the ‘my green lab’ programme, Trilitica will implement sustainable laboratory practices, reducing waste, water, and energy consumption.
The interior aesthetic follows the architectural concept of purity, featuring tactile materials and soft-lined furnishings, with a singular chromatic highlight: blue, symbolising water as a key element of the research conducted within. Spanning seven above-ground floors and two subterranean levels, the 30,600 cubic metre volume is a bold step forward in sustainable architecture. With completion of the design phase imminent, Trilitica is poised to become a benchmark in carbon-neutral construction, aligning with NOI Techpark’s mission of urban regeneration and sustainable innovation.
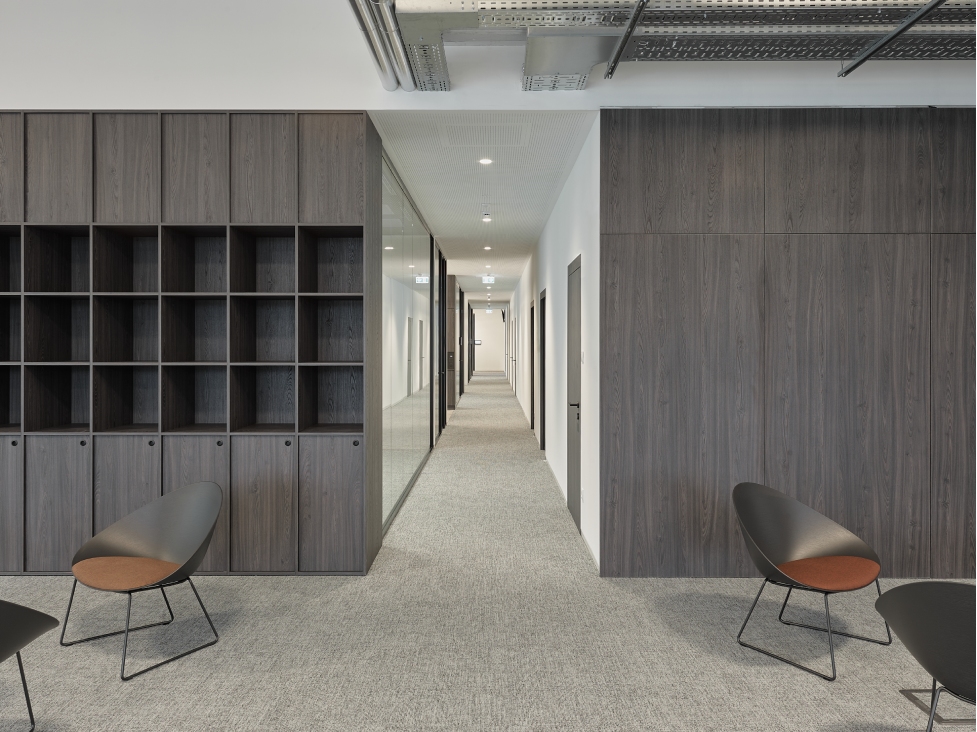
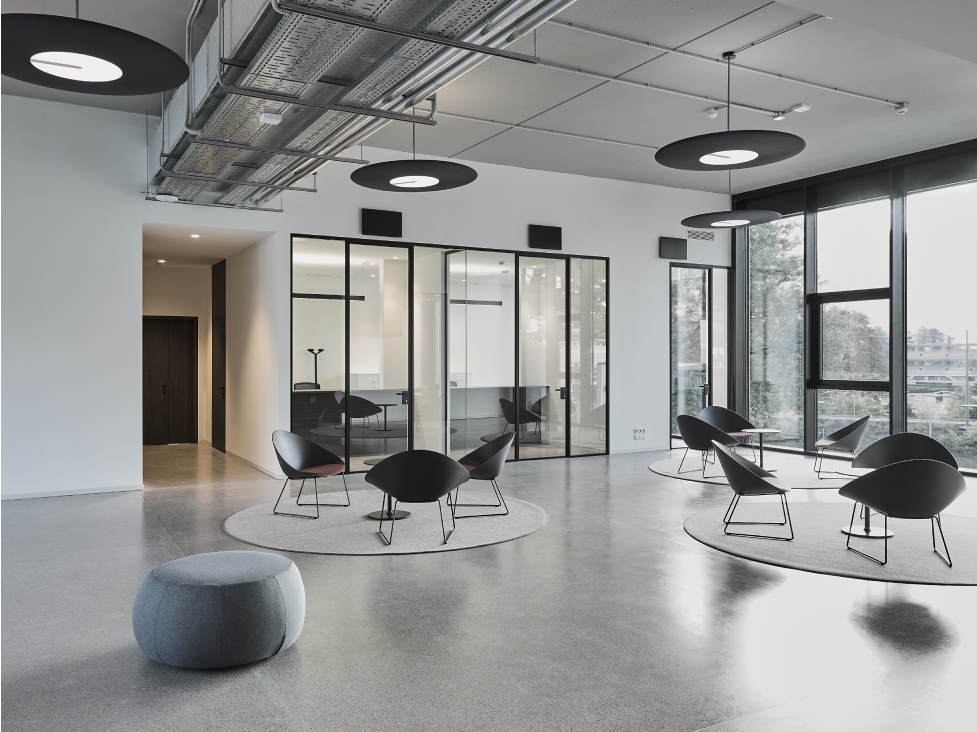
In the heart of Merano’s semi-urban landscape, near the historic racecourse, a once-forgotten warehouse has been reborn as the new headquarters of ASM Merano SpA. Designed by the South Tyrolean architecture studio Busselli Scherer, this adaptive reuse project redefines workspace inclusivity and flexibility. Moving beyond the traditional open-plan office, the architects have embraced a modular, human-centric approach—an evolution influenced by the post-pandemic shift in workplace dynamics. The HQ spans 1,800 square metres across two levels, accommodating up to 50 workstations, multiple meeting rooms, and communal spaces. Floor-to-ceiling glazed façades flood the interiors with natural light, ensuring visual transparency and a dynamic, open atmosphere. Central to the design is a balance between industrial heritage and contemporary comfort: raw concrete pillars and exposed systems are softened by bespoke wooden furniture, plush pastel seating, and acoustic fabric lighting. The architectural centrepiece is a striking helical staircase, crafted from in-situ cast concrete and steel, symbolising the synergy between craftsmanship and modern design. At the building’s entrance, an inviting reception area—complete with living-style waiting zones—welcomes visitors beneath a dramatic ‘starry’ ceiling installation. More than just a workplace, ASM Merano’s new HQ embodies sustainability and adaptive regeneration, proving that repurposing existing structures is a powerful and responsible response to the global climate crisis.