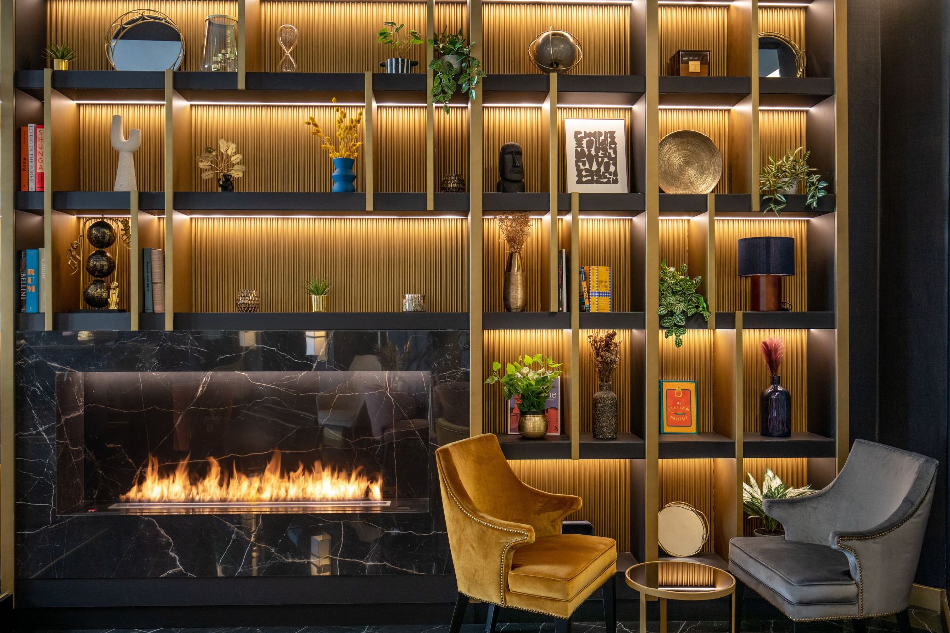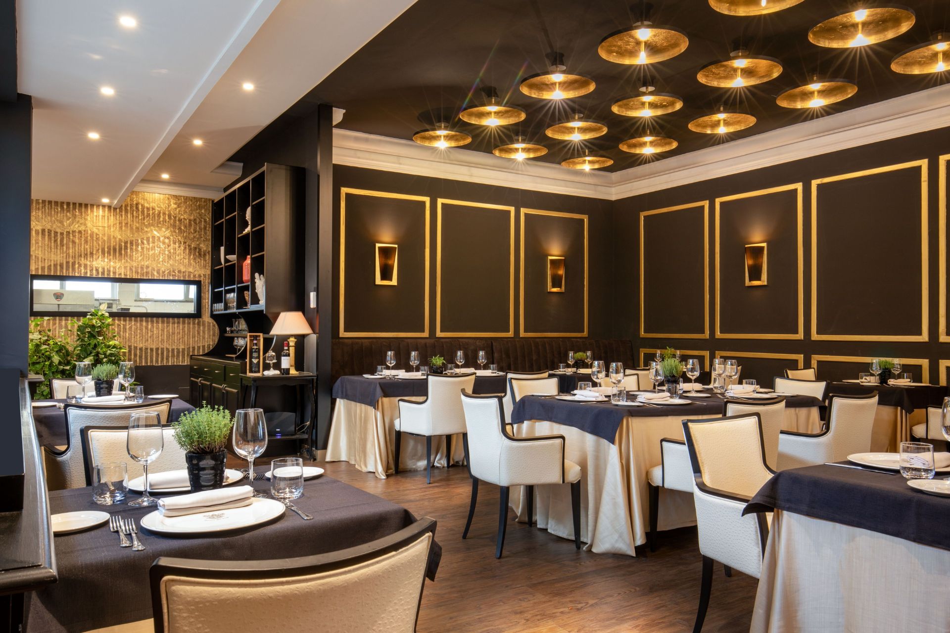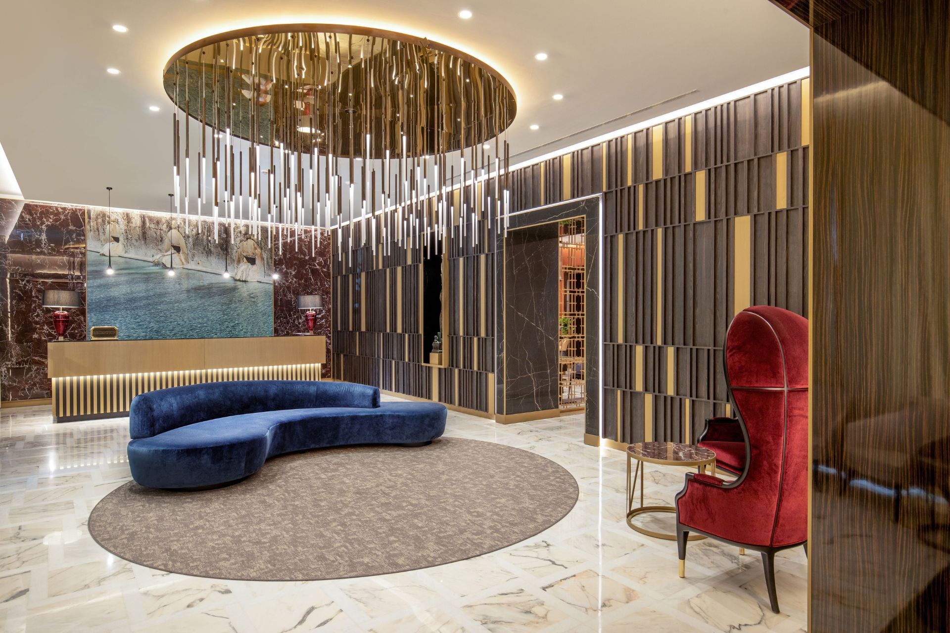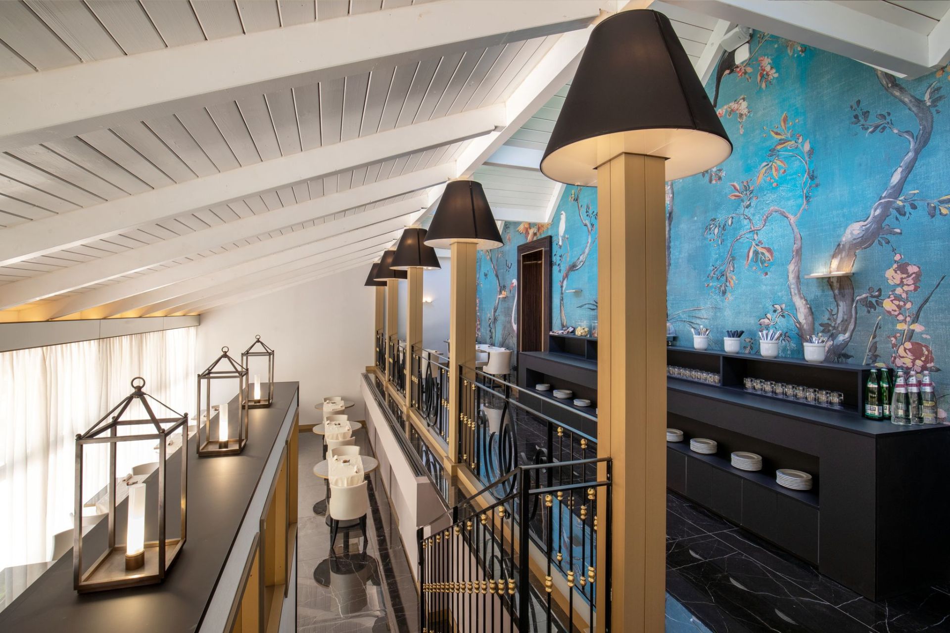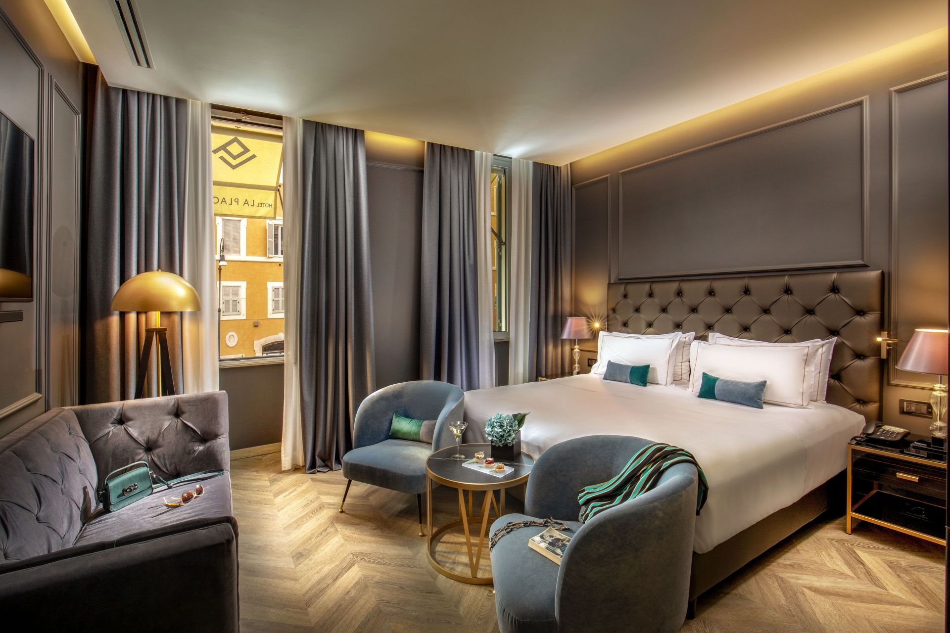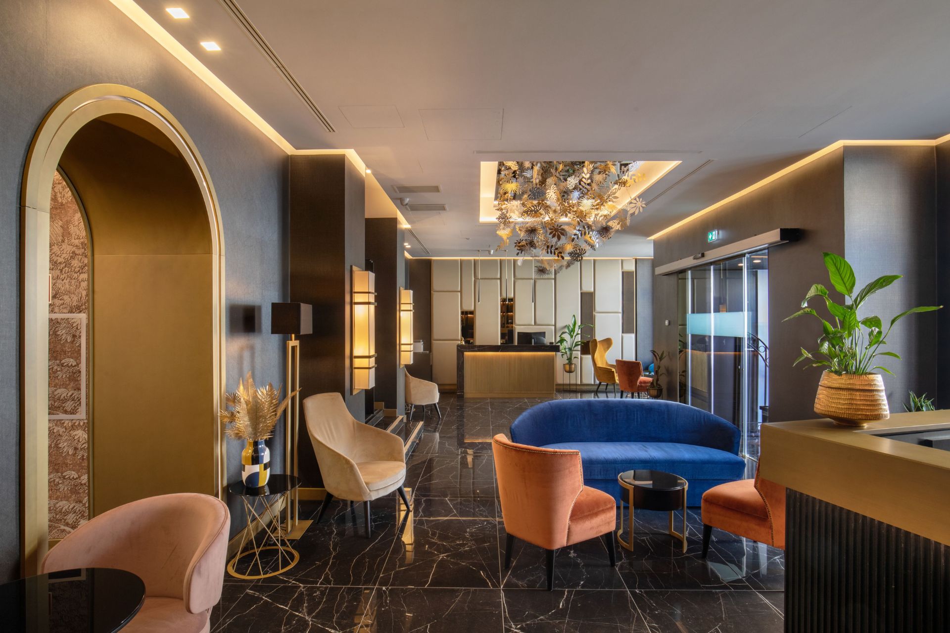Talking about your design method, you often cite emotions, memories and reminiscences. What forms does the emotional component take in your projects?
Designing, especially in the hospitality sector, intrinsically suggests emotions and emotional participation. Thus, just the act of taking the pencil and drawing on a board implies, apart from a specific knowledge, the idea of transmitting something. At least, this is what happens to me. The very act of drawing something that someone will live, specifically in the hotel sector, is indeed connected to a feeling to be conveyed. I would add that it is not only a matter of emotions, but also of sensations, aromas, lights and materials. Now, it all comes to these few words. Having designed over one hundred and thirty hotels in Italy, I speak with good reason when I say that, before using a pencil, you have to visit the place, walk around, go to nearby hotels, make a series of considerations, experience the territory and, of course, fully understand what the customer requires.
The human being is at the centre of your philosophy. What special attention to the customer distinguish the philosophy and the way of working of Studio Ceccaroli?
When designing a hotel there are basically three aspects to look at. The first is the economic aspect, that is the budget of the customer and his objective. The second aspect is to understand how to interact with the structure and what the customer wants the hotel guests to find at their arrival. The third aspect is to recognise which is the right path to take. This latter is perhaps the most difficult part. Now, broadening the perspective, the aim is that these three aspects are reflected in each other. In this, the choice of materials is decisive, followed by colours, lights and scents. These are all aspects that stimulate our senses, from the visual aspect, to the tactile facet, up to the taste. I believe that this is the mission that a professional who designs hotels must fulfil by guiding the customer.



