

| CANVAS OF PLANS & DRAWINGS |
INTERIOR & DÉCOR, but with a twist |
| HOTELS & RESTAURANTS, beyond mainstream |
Notes on ART |
| Into big AFFAIRS | INSIDERS |
| GLIMPSES | |
Keywords:
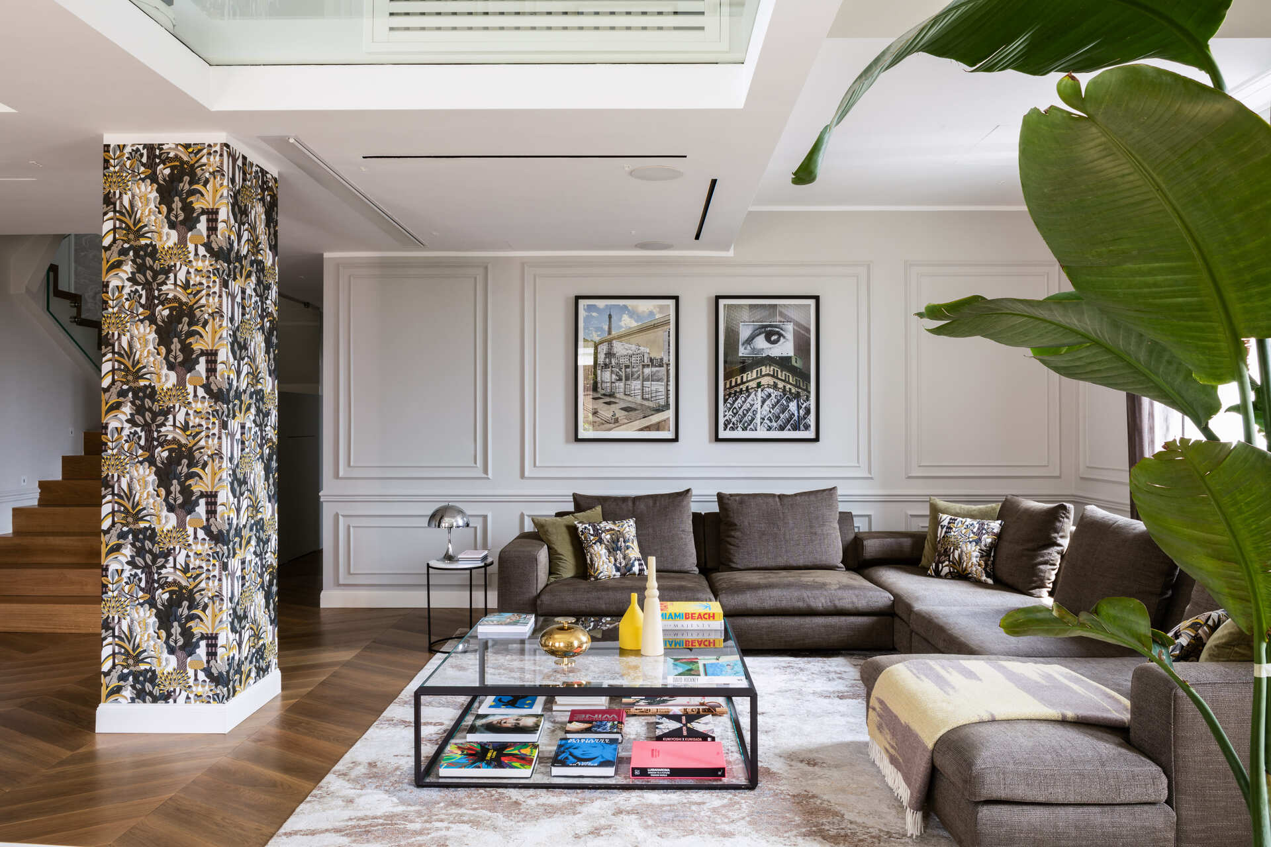
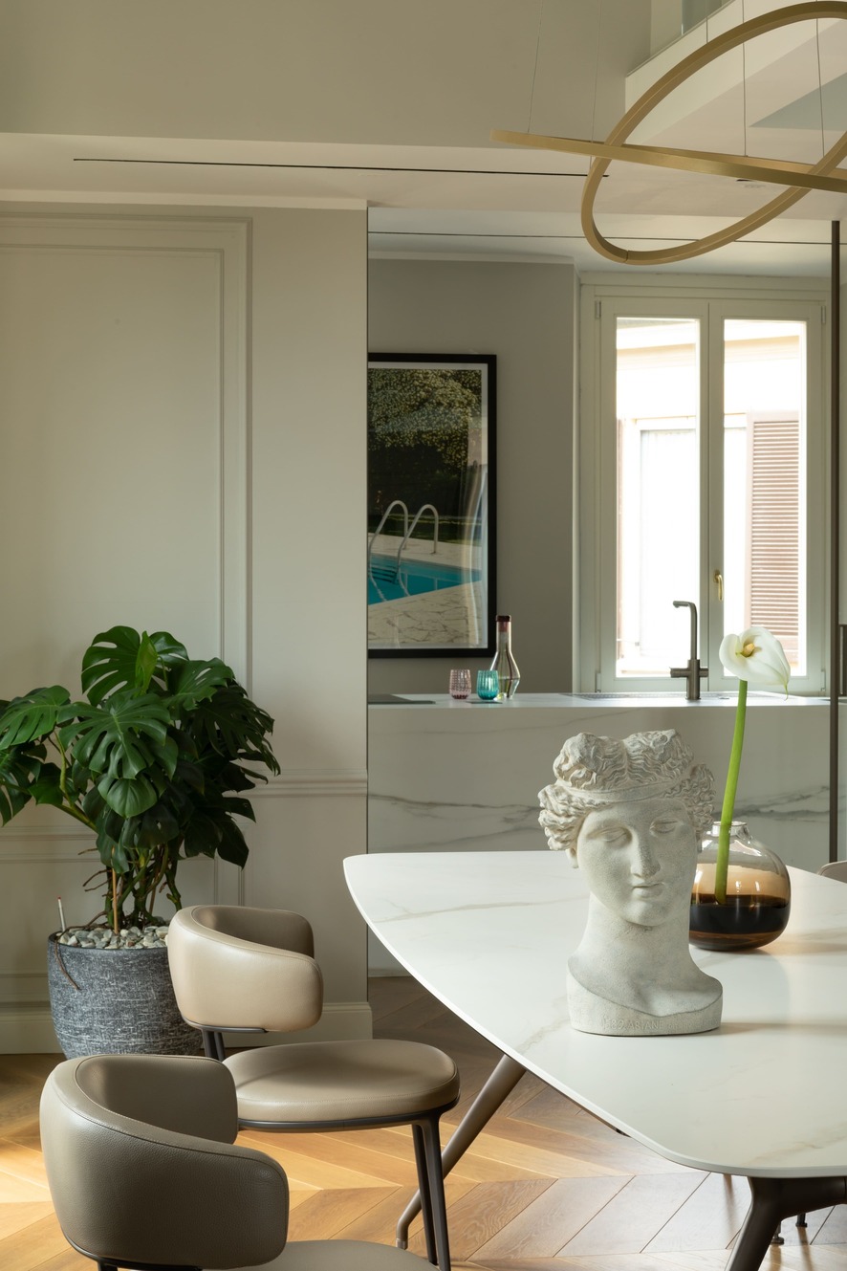
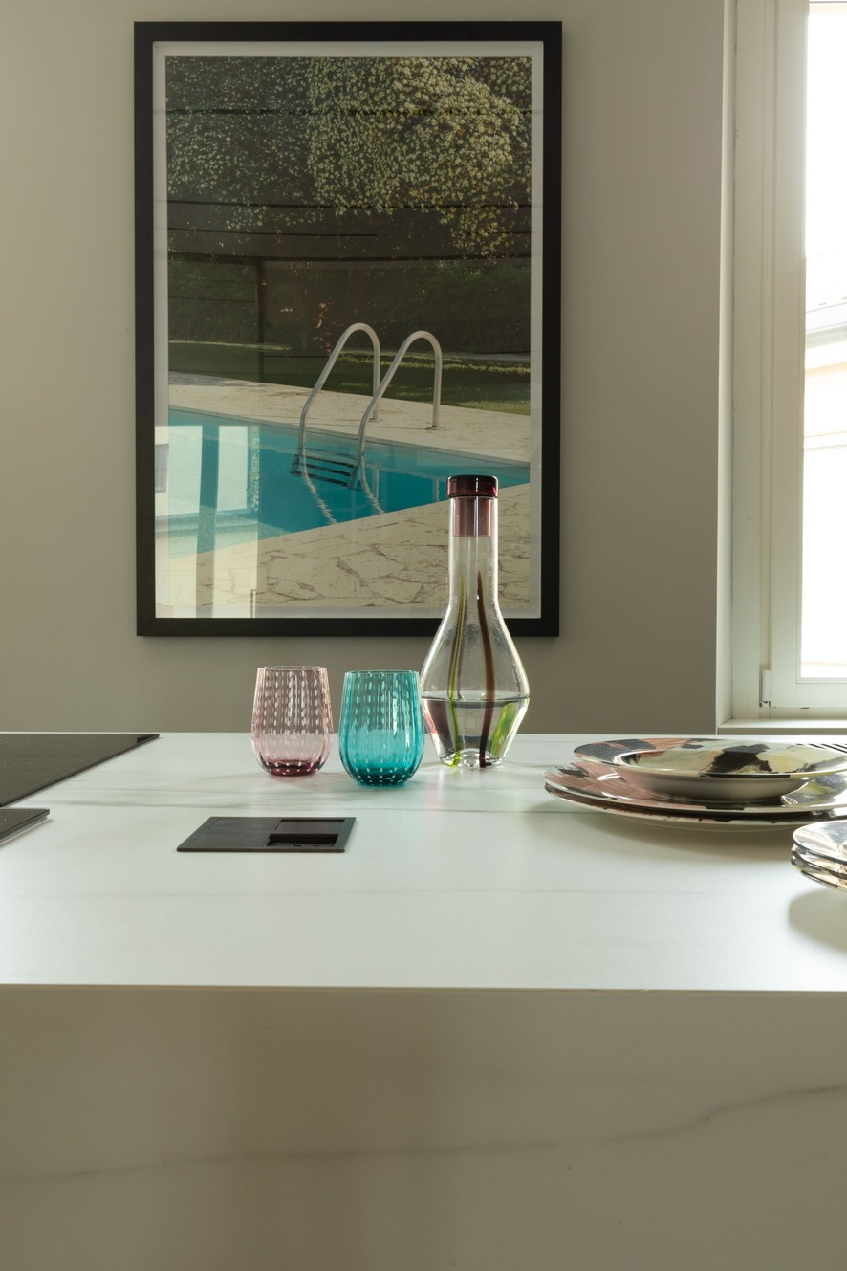
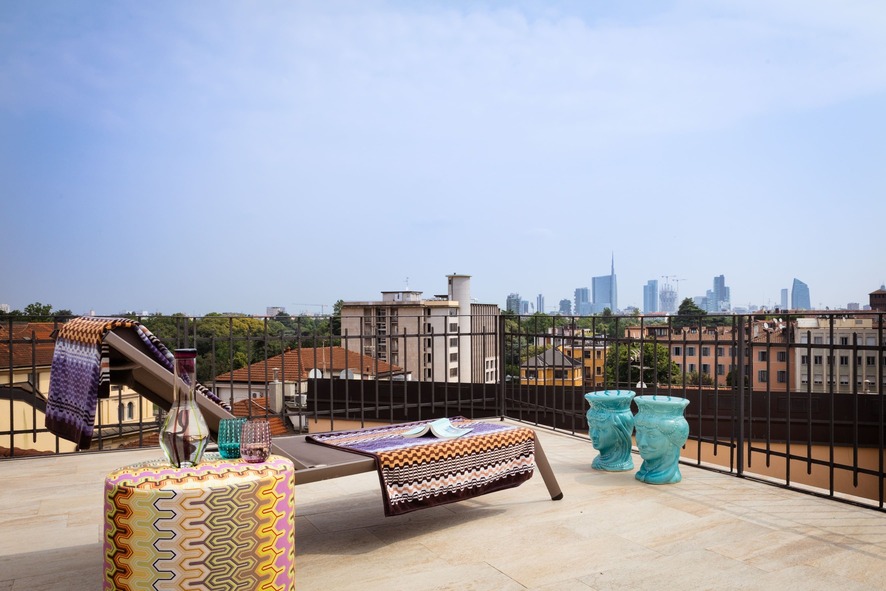
Material choices reflect a desire for timelessness rather than trend. The original herringbone parquet has been preserved and restored, while new elements – custom wood paneling, bespoke marble surfaces, and tailored metalwork – introduce layers of craftsmanship without excess. The kitchen and bathrooms feature refined materials like Calacatta marble by Molteni&C. and Pietra d’Avola by Salvatori, used with precision rather than opulence. Custom-made pieces—such as the glass partition by Rimadesio or the bespoke washbasins by Salvatori – reveal a measured approach to luxury, rooted more in detail than in display.
Furnishings are selected with consistency and restraint. The coffee table by Molteni&C. features a custom finish; the dining table by Rimadesio is paired with chairs from Maxalto. Textiles by Dedar, wallpapers from Hermès, and complementary cushions in the living area tie the space together chromatically. The staircase connecting the two levels is lined with Fornasetti’s "Nuvole" wallpaper, adding a quiet narrative layer to the vertical transition.
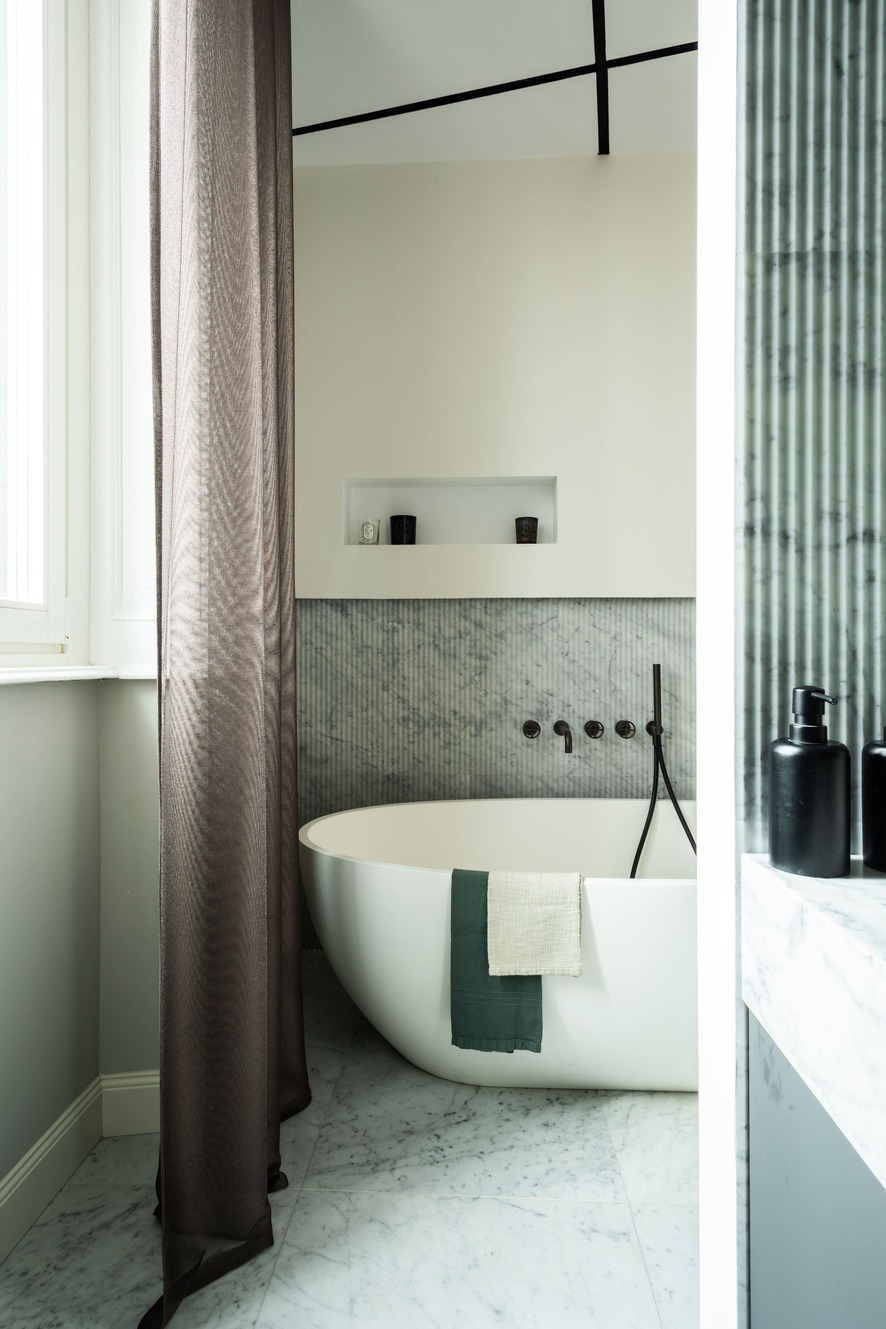
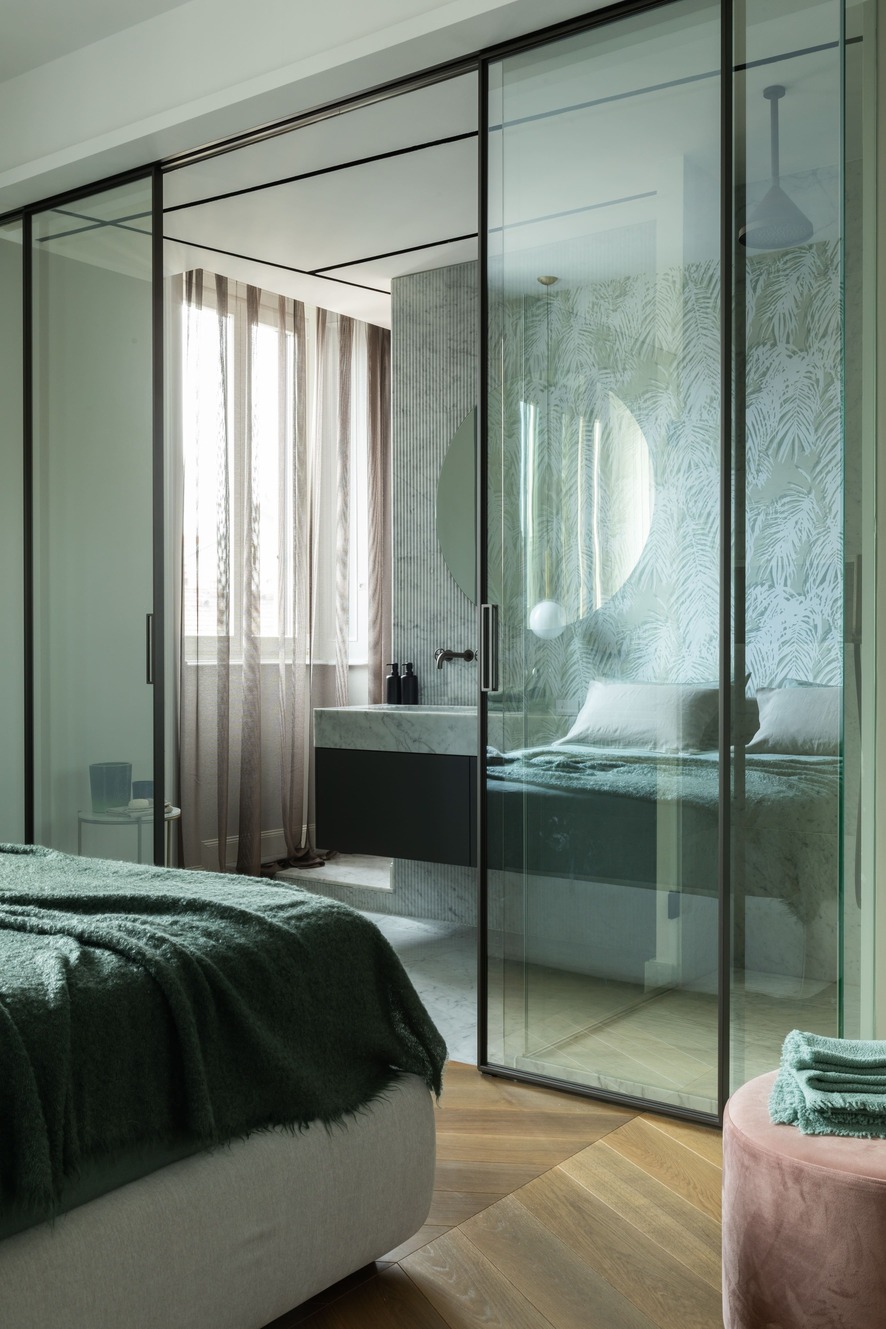
Outdoor areas are furnished with pieces from Missoni Home, including chaise longues, cushions, and decorative elements that lend character without excess. Lighting is another carefully considered component: wall fixtures by Tom Dixon, pendant lamps by Michael Anastassiades for Flos, a dramatic chandelier by Nemo above the dining table, and concealed perimeter lighting by iGuzzini contribute to a layered, ambient glow throughout the home.
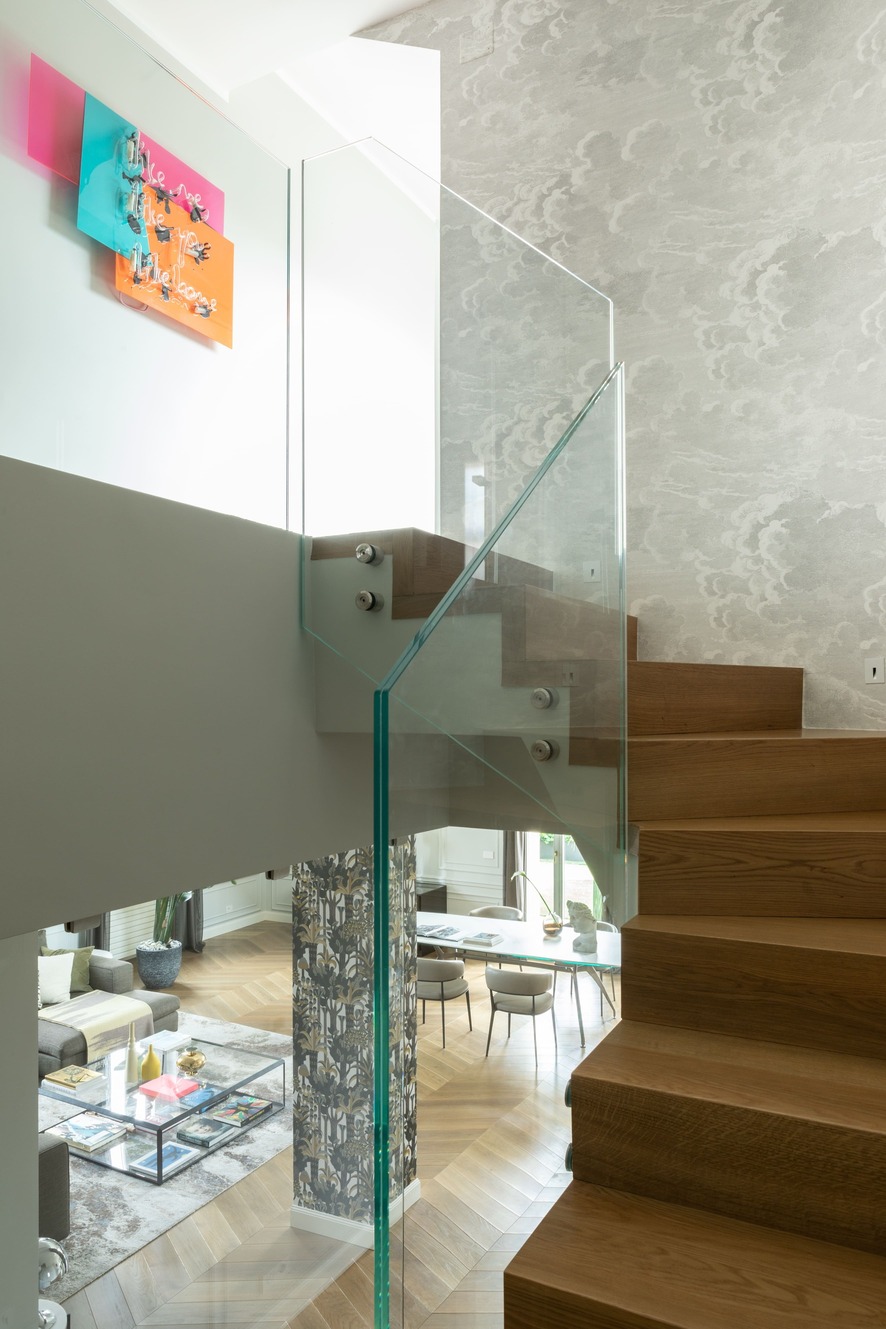

The result is a residence that avoids grand gestures in favor of cohesion and subtle complexity. Rooted in Milan’s architectural legacy yet reimagined for contemporary life, this duplex finds its identity in light, material richness, and a continuous interplay between interior and exterior. Elevated above the city, both literally and conceptually, it offers a refined but unpretentious way of living – fluid, open, and quietly attuned to its surroundings.