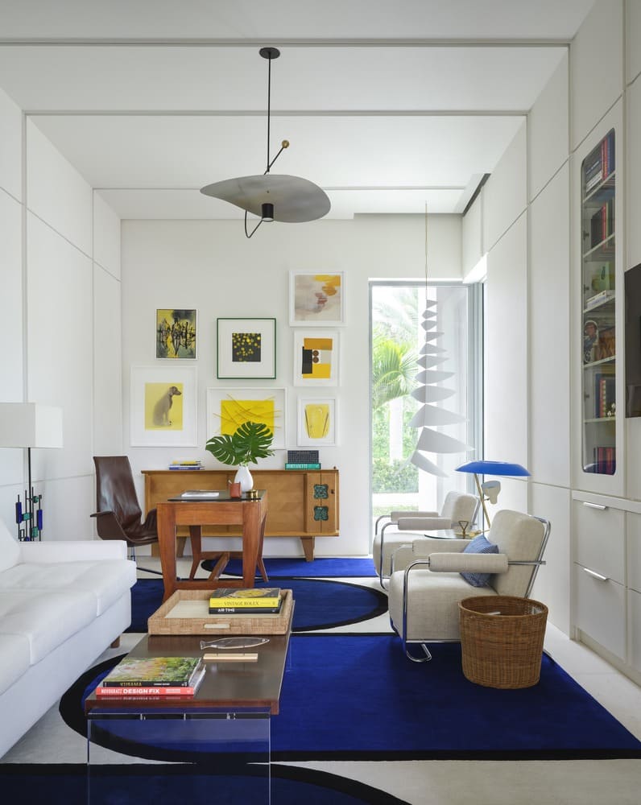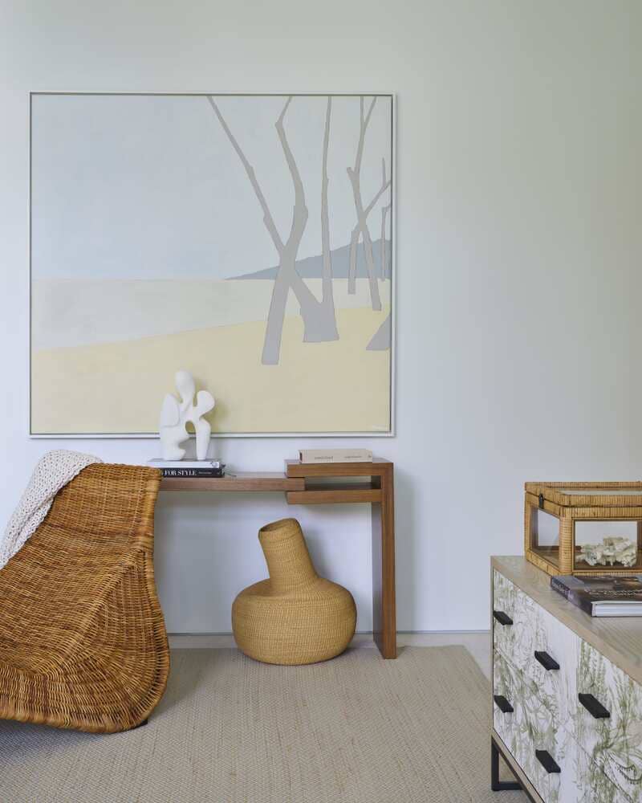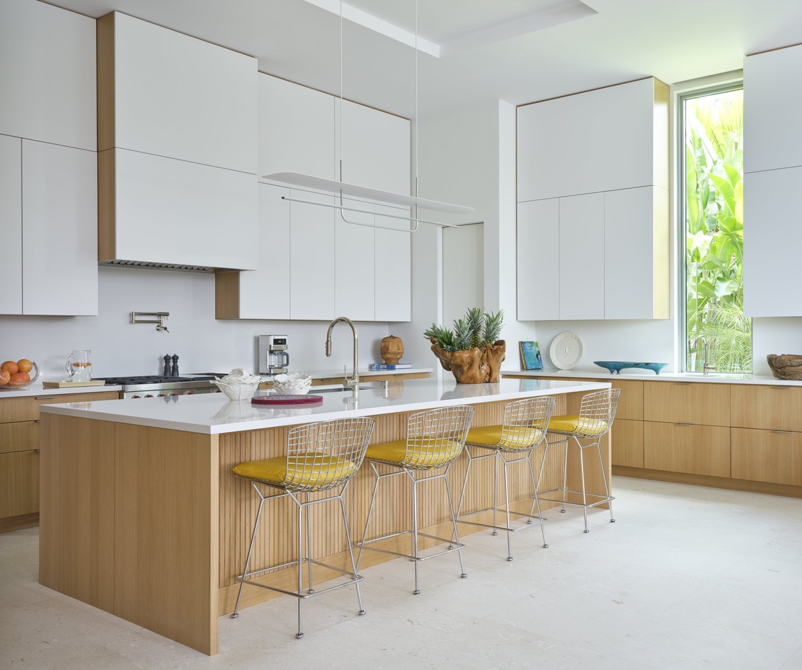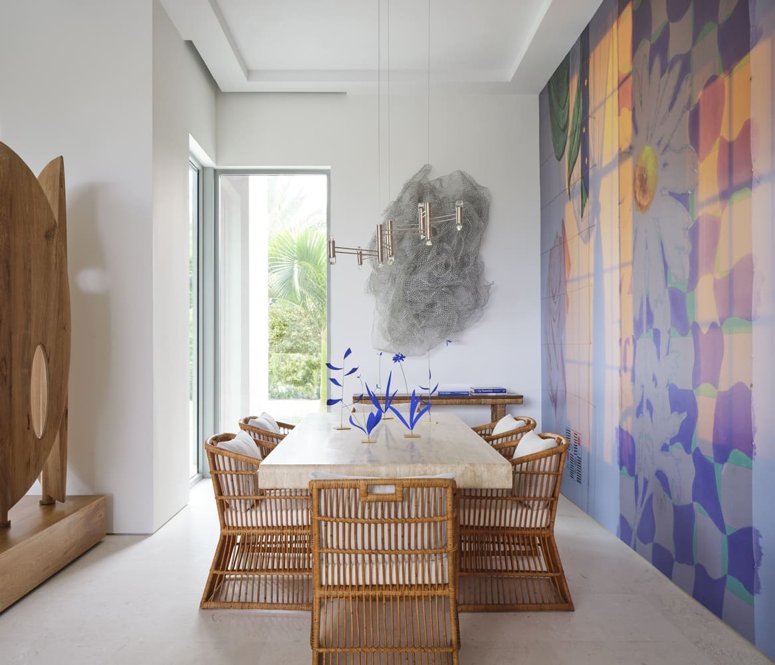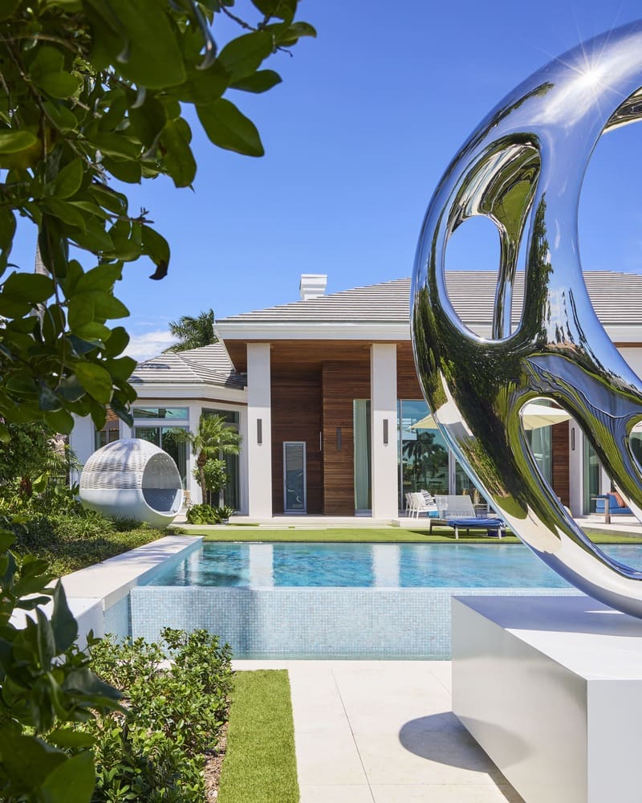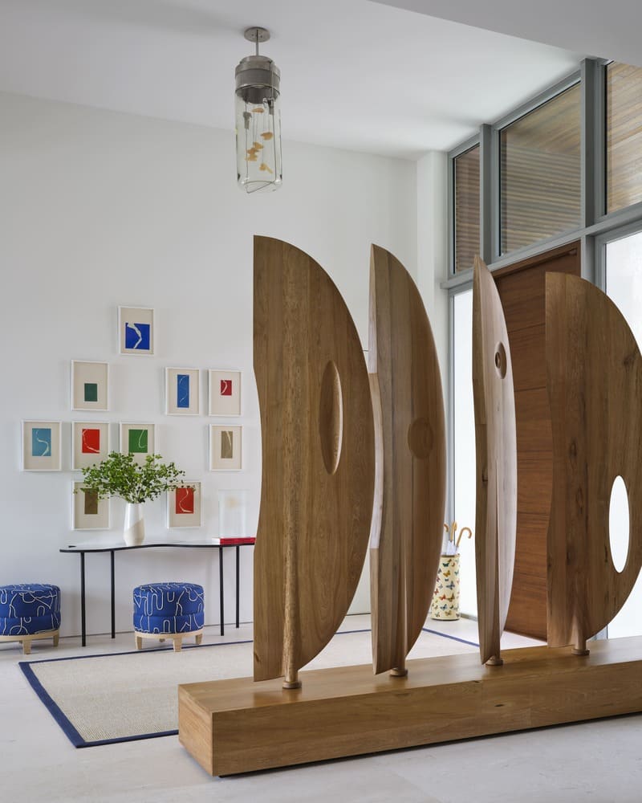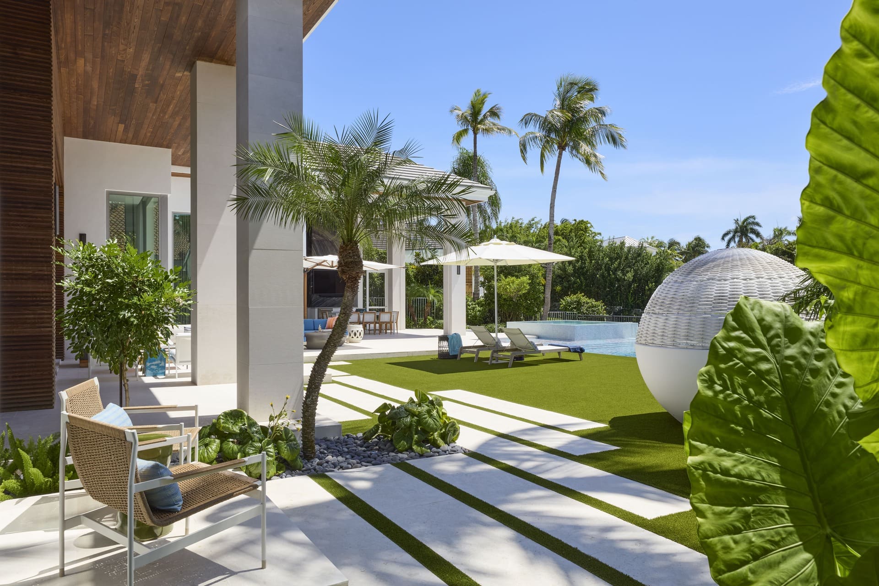

| CANVAS OF PLANS & DRAWINGS |
INTERIOR & DÉCOR, but with a twist |
| HOTELS & RESTAURANTS, beyond mainstream |
Notes on ART |
| Into big AFFAIRS | INSIDERS |
| GLIMPSES | |
Keywords:
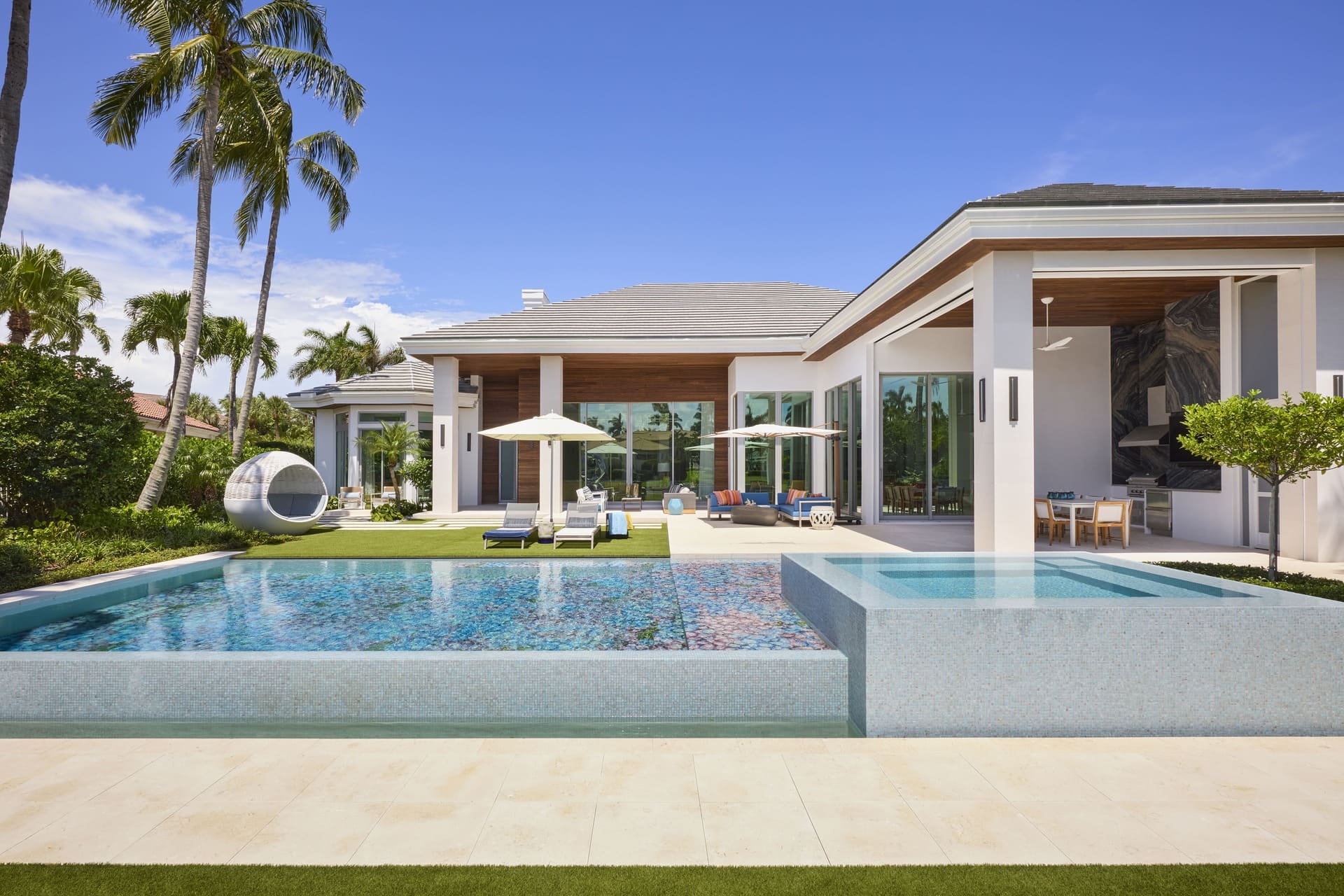
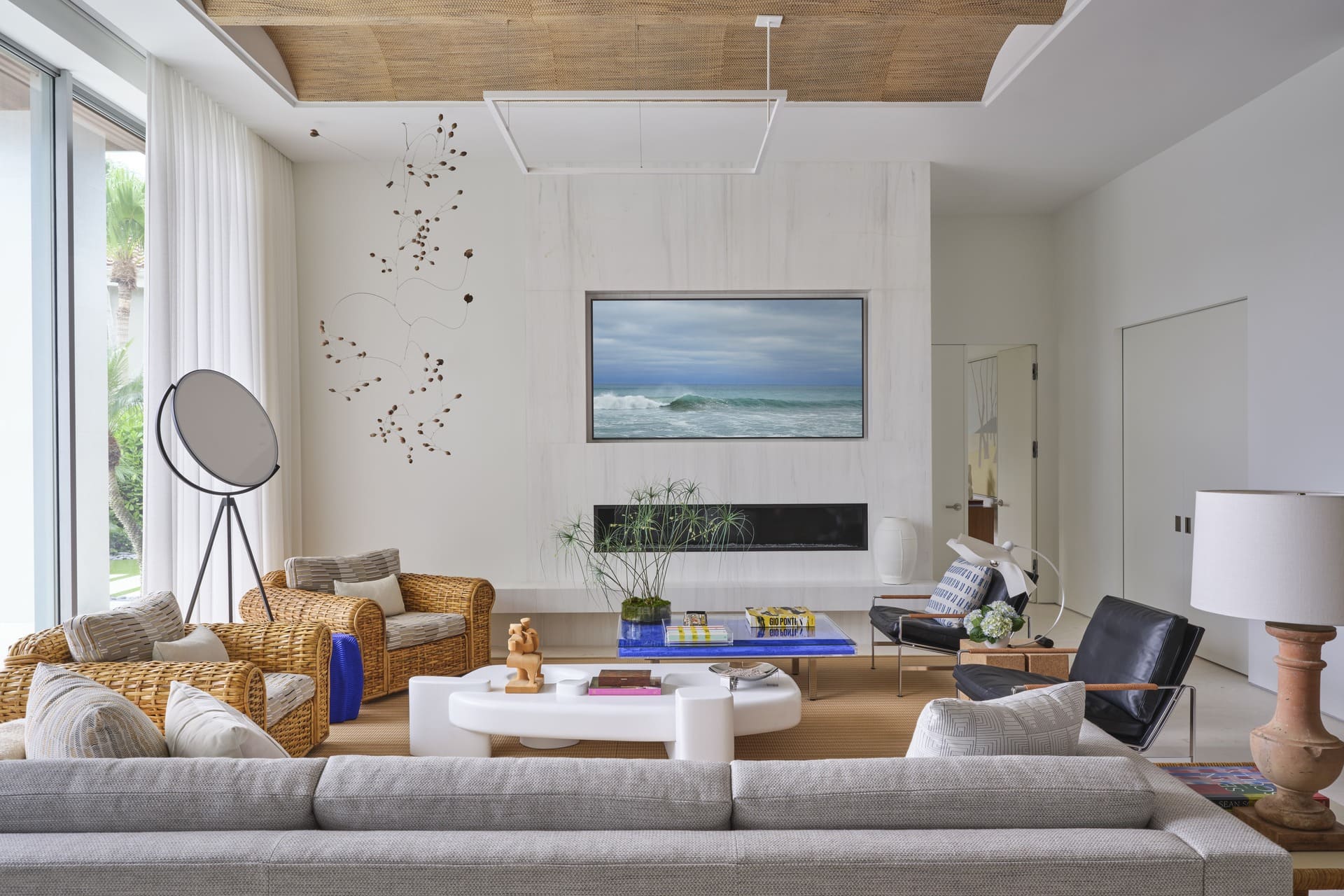
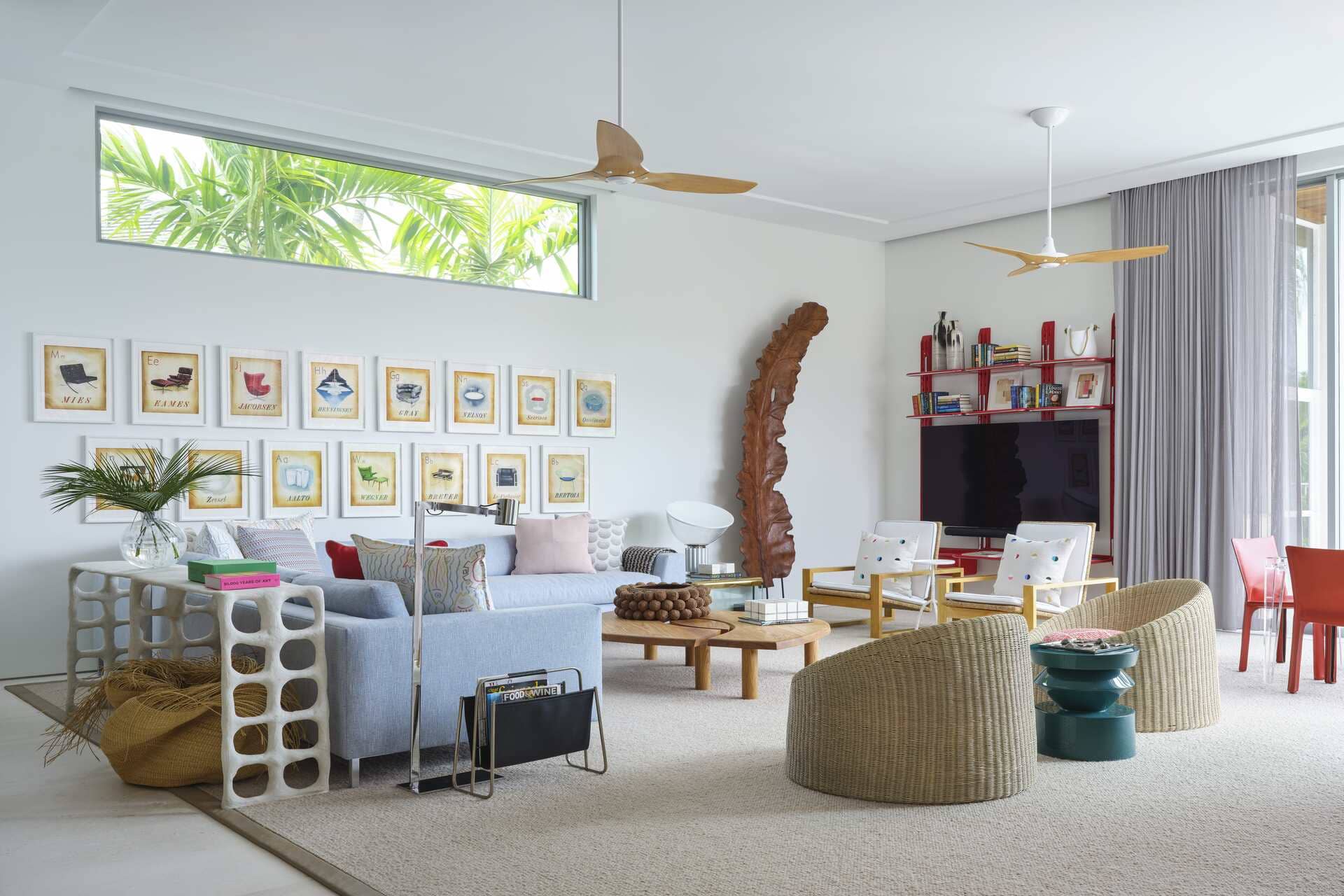
Transforming the property meant starting almost from scratch. The original architect, Randall Stofft, returned to the project, now joined by Fredy Polania and general contractor Michael Burzesi. Together, they stripped the home to its essence. Ceilings were lowered for intimacy, internal steps and level changes smoothed away, and awkward corners squared off to gain breathing room. Doorways were elongated to enhance light and flow, while walls of glass brought the subtropical landscape indoors. What emerged from the renovation is an open, contemporary layout – intuitively organised and utterly in tune with how people live today.
