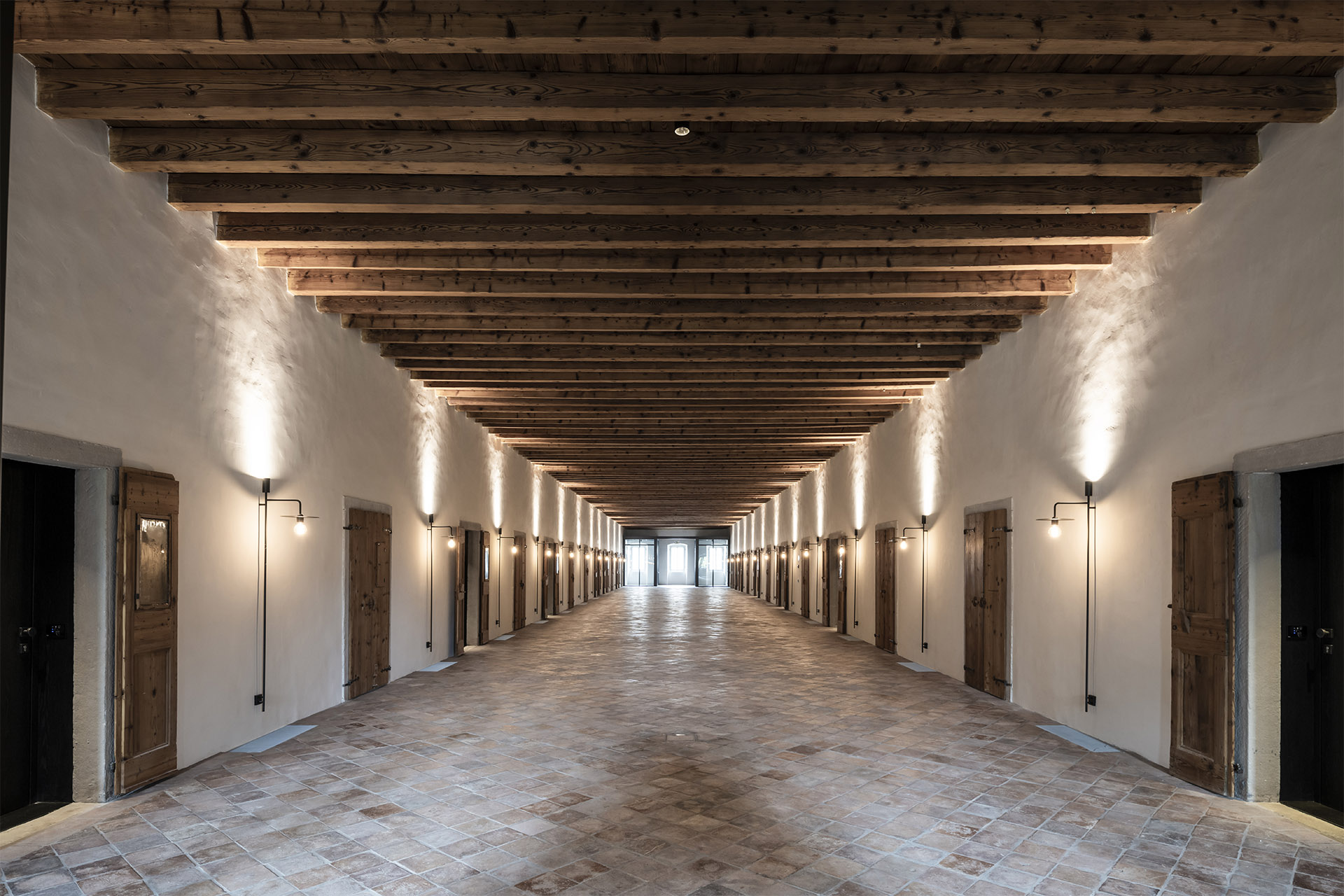

| CANVAS OF PLANS & DRAWINGS |
INTERIOR & DÉCOR, but with a twist |
| HOTELS & RESTAURANTS, beyond mainstream |
Notes on ART |
| Into big AFFAIRS | INSIDERS |
| GLIMPSES | |
Keywords:





Made of powder-coated galvanized steel and characterized by a large circular plate on which the bulb is mounted, the Silente lamps directly refer to the ecclesiastical hat known as “Saturno”. This allegorical play of references between design and context is the result of the collaboration between NOA and the lighting company Lichtstudio. As explained by interior designer Niccolò Panzani, in the design of the lamps, they wanted to seek a form of contrast between the formal rigor of the past permeating the structure and the geometry of more contemporary lines: “The public spaces of the monastery exude a formal rigor and grandeur that mirror the time and the context for which it was built. In designing the new lamps, we sought a strong contrast through lines with a contemporary edge, yet always sticking to the concept of geometric rigor, essentiality, and monochrome”.


The Silente table and chair, the result of the collaboration between NOA and Enrico Girotti, founder of the Italian brand lapiegaWD, were designed for one of the most fascinating spaces of Monastero Arx Vivendi hotel, namely the internal garden. Bounded by an eight-meter perimeter wall, it replaces the more common cloister and embodies the atmosphere of peace and serenity of the former convent. Between the garden and the perimeter wall, there is a millstream with an old restored mill, a colonnade, and a covered terrace which, in spring and summer season, offers a small green Eden where one can sit and linger. Also for this second collaboration, they opted for the terms of monochromatic essentiality and contrast. The black metal of the tables and chairs creates a pleasant play of contradictions with the lime-coloured plaster of the background wall. Finally, the metal worked as a thin wire coiling upon itself – an identifying symbol of lapiegaWD – contributes to the aesthetic rigor and cleanliness of forms.
