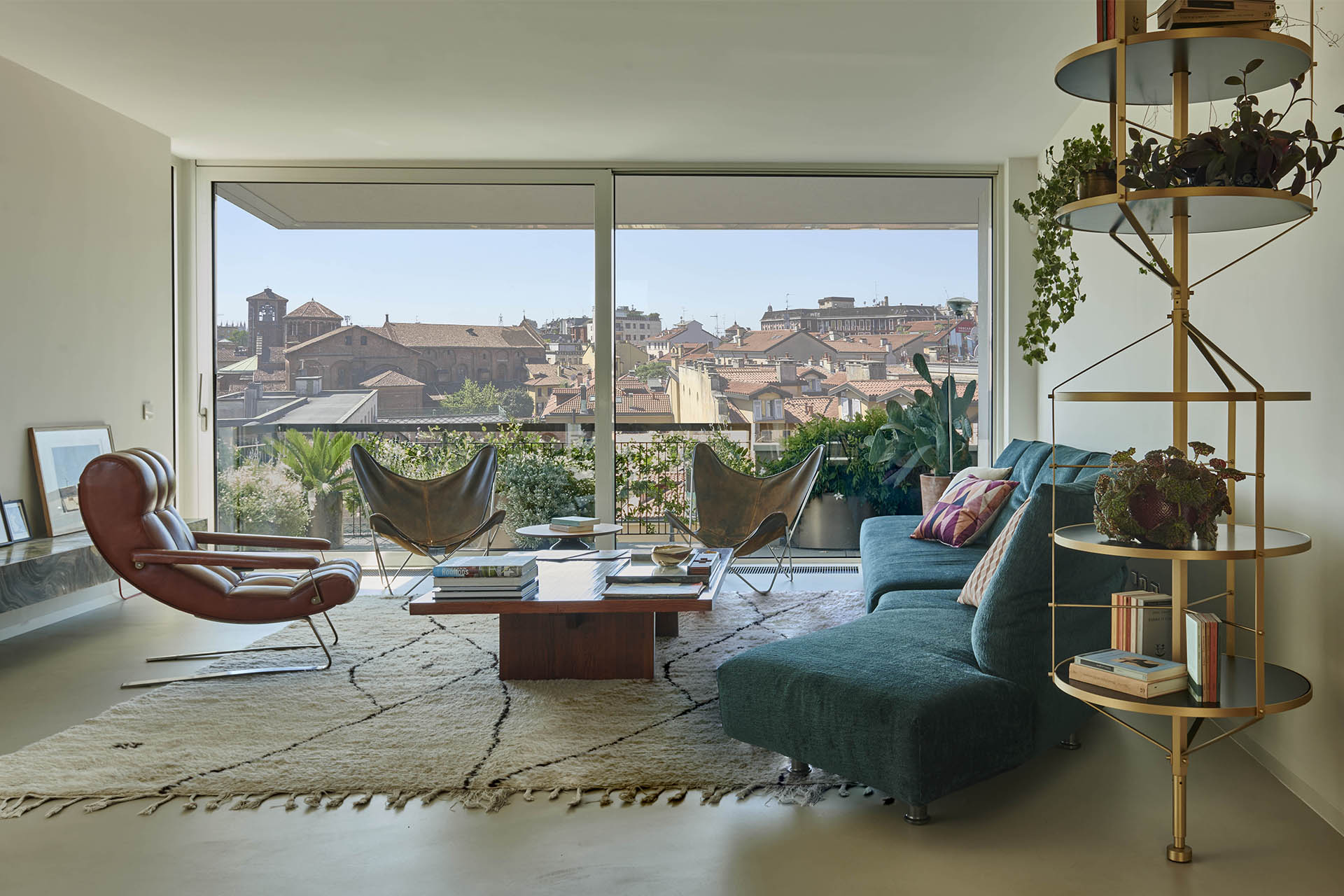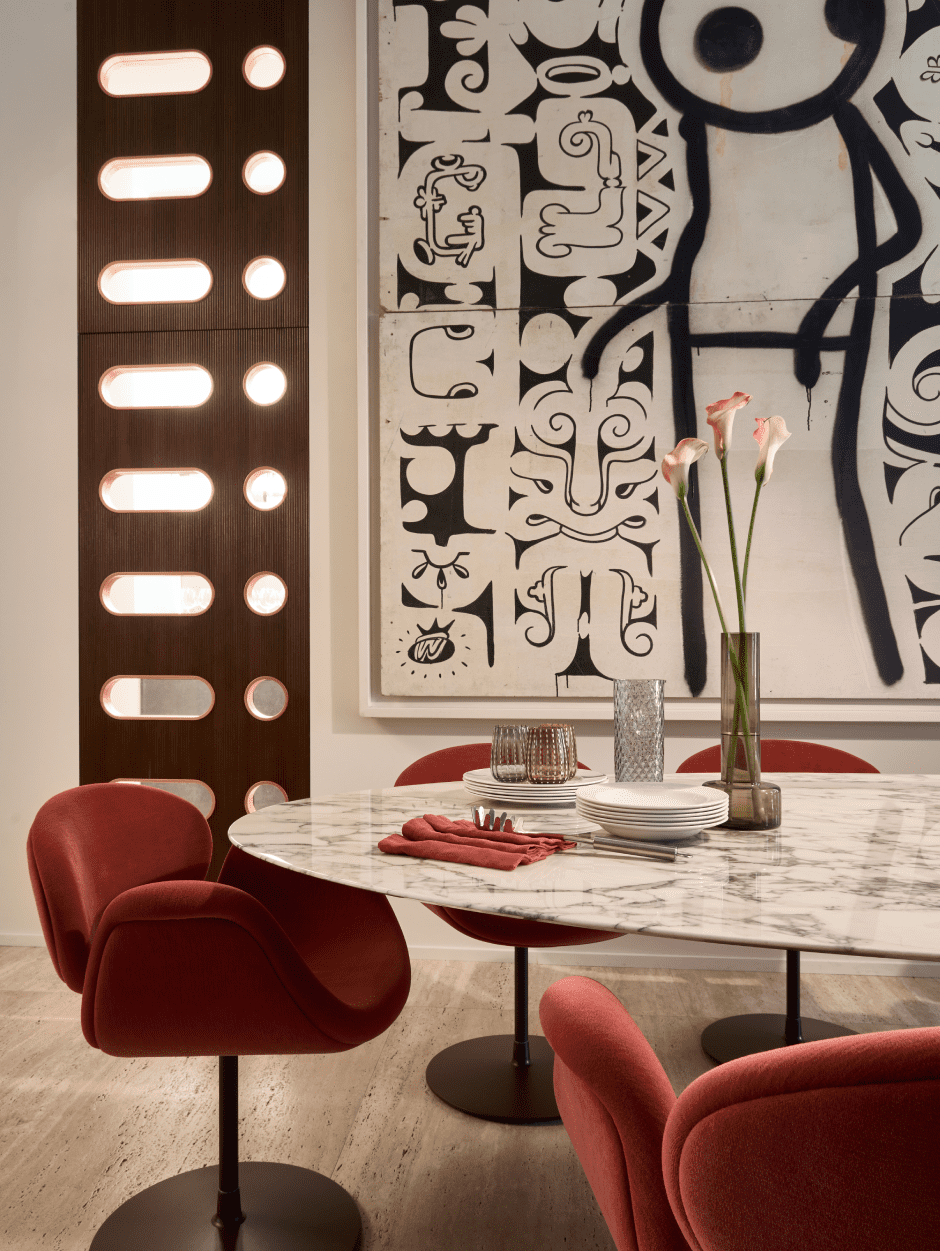

| CANVAS OF PLANS & DRAWINGS |
INTERIOR & DÉCOR, but with a twist |
| HOTELS & RESTAURANTS, beyond mainstream |
Notes on ART |
| Into big AFFAIRS | INSIDERS |
| GLIMPSES | |
Keywords:





The deep renovation of a historic building in the heart of Milan has given rise to Time Capsule, an entirely tailor-made project. Among the references are the design of Piero Portaluppi, the modernism of Jean Prouvé and the futuristic lines of the Space Age. The entrance with a geometric floor pattern was designed by the studio with a palette of materials and colors given by the union of four marbles: Burgundy green, Perlino pink, Sahara Noir and light Travertine. The kitchen – hence the name chosen for the project – was designed as an architecture within the architecture. It is a curved capsule covered in shiny green polyester that recalls the shapes of a spaceship. In fact, through the portholes of the doors, the living room, the kitchen and the entrance are perceived as part of a single visual experience that seems to come from the future. The design of the furniture and finishes, all strictly tailormade, is characterized by metal elements in copper and iron, combined with cannulated wood. To complete the Time Capsule project, we find a collection consisting of modern and street art pieces.

