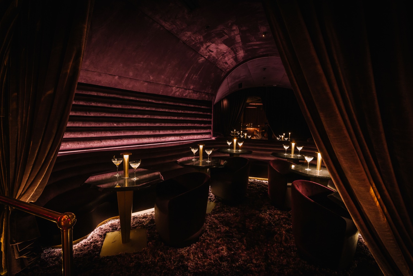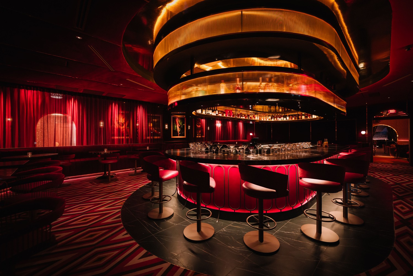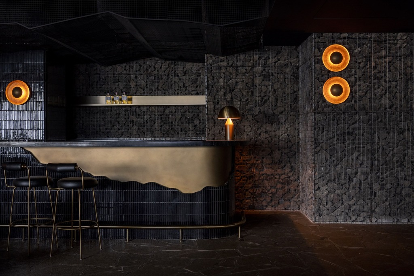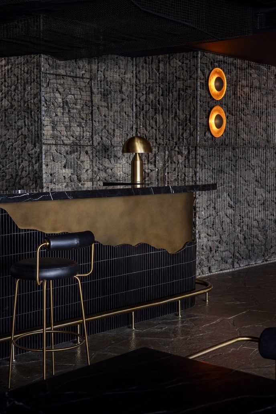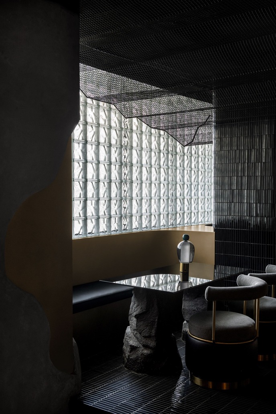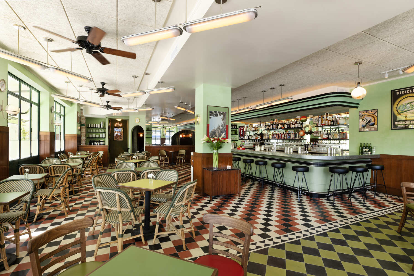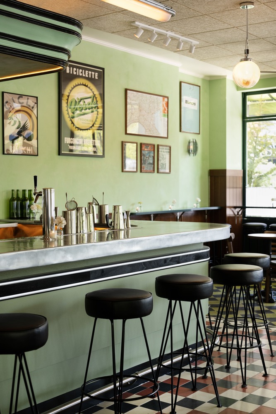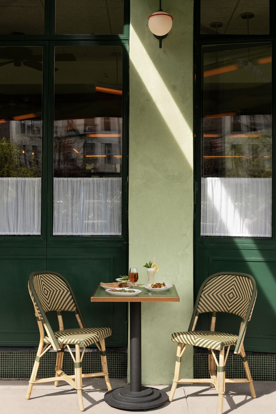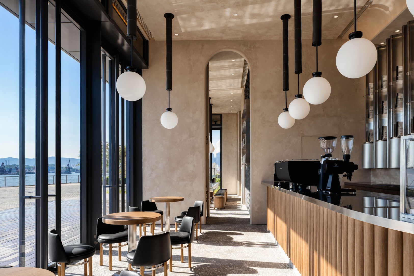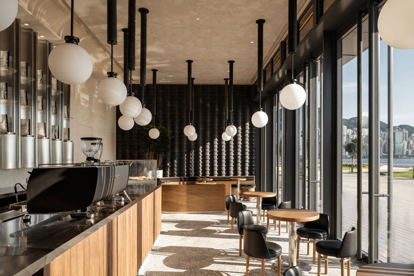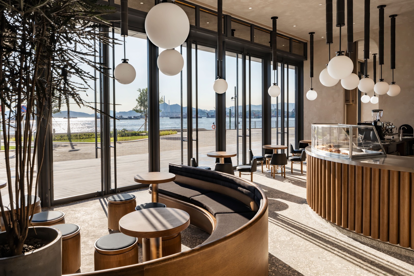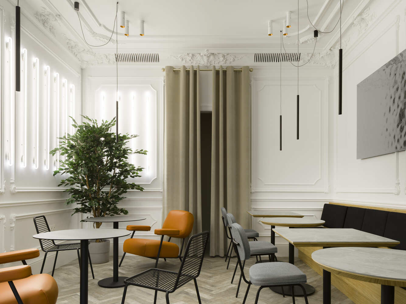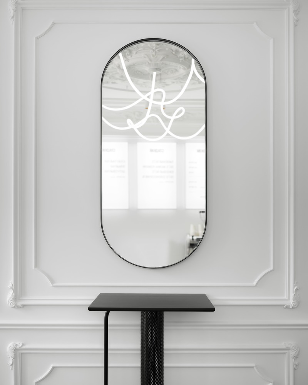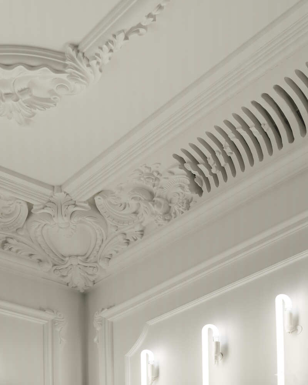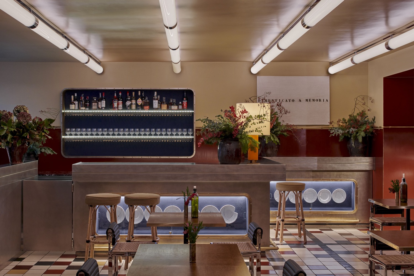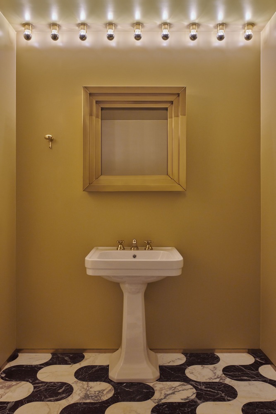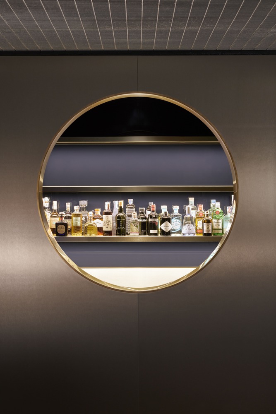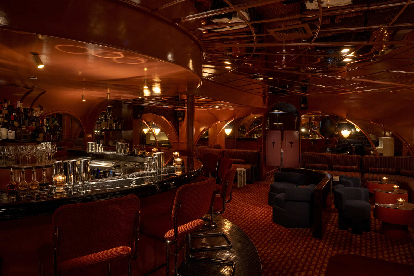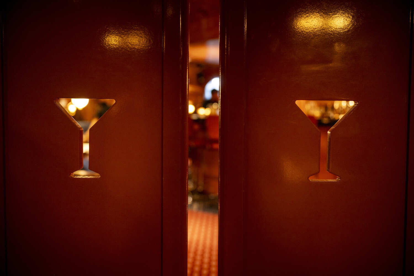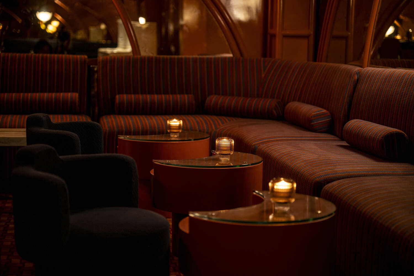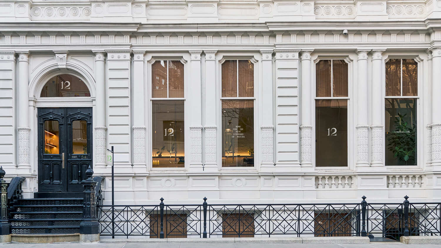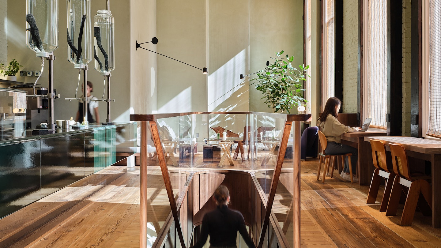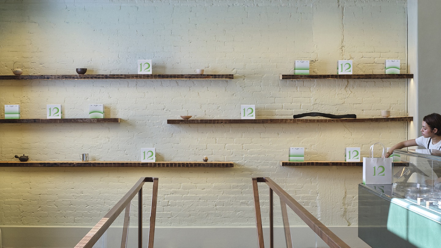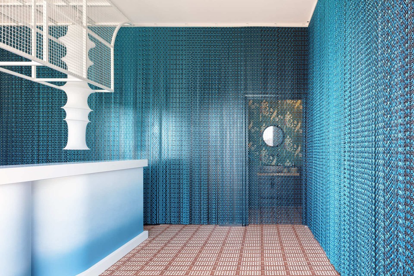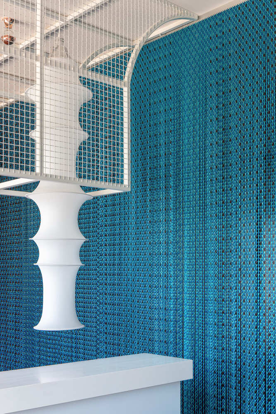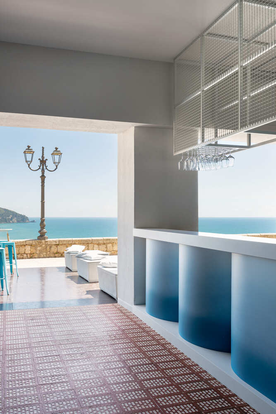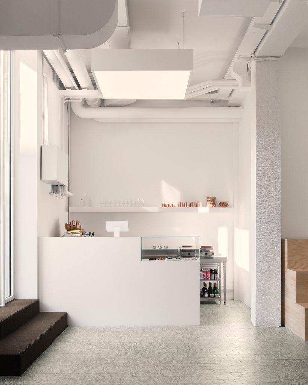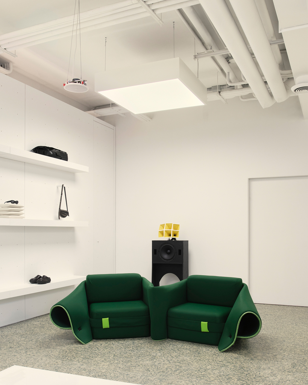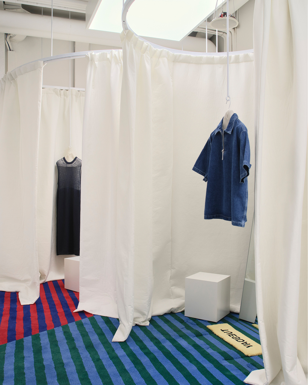

| CANVAS OF PLANS & DRAWINGS |
INTERIOR & DÉCOR, but with a twist |
| HOTELS & RESTAURANTS, beyond mainstream |
Notes on ART |
| Into big AFFAIRS | INSIDERS |
| GLIMPSES | |
Keywords:
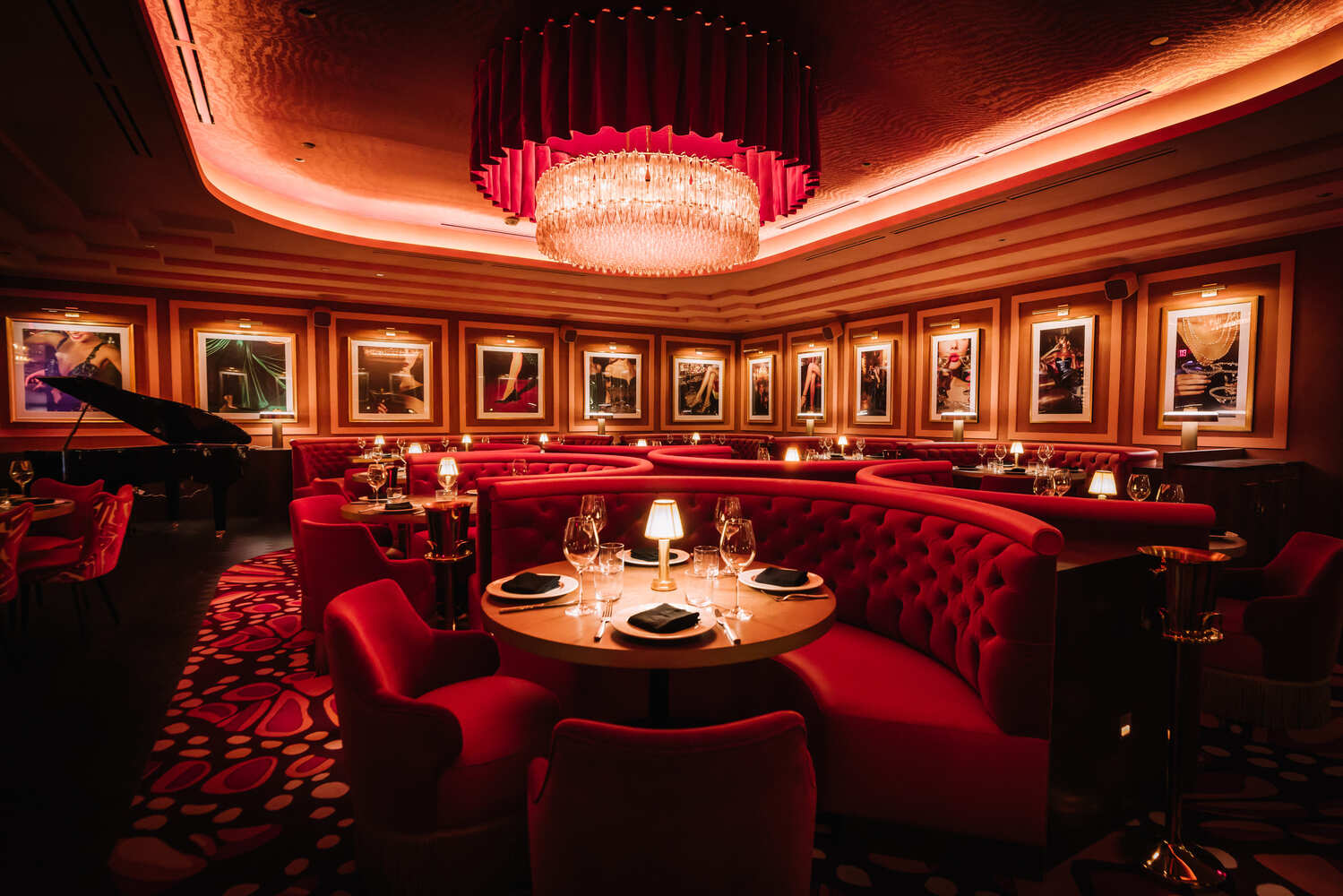
Evelyn is a sultry, show-stopping steakhouse and lounge that channels the timeless glamour and mystique of Hollywood’s Golden Age. Conceptualised by Reach Hospitality and brought to life by ICRAVE, a Journey Studio, it is more than a venue –it’s an experience.
At 9,500 square feet, the interior is a bold yet graceful symphony of eras and moods. Rich with deep reds, plush textures, and moody lighting, every room reflects a different facet of Evelyn’s beguiling personality. From the refined intimacy of The Piano Room, to the lively, ruby-toned buzz of the main bar, and the intoxicating retro energy of Room Seven – a late-night lounge pulsing with ‘70s and ‘80s disco flair – Evelyn is unapologetically confident, stylish, and feminine.
The menu evokes the indulgence of vintage steakhouses, with expertly prepared cuts, luxurious seafood, and classic cocktails, all updated with contemporary flair. It is not just dinner and drinks – it is a captivating journey through nostalgia and nightlife, where elegance meets edge in one unforgettable setting.
